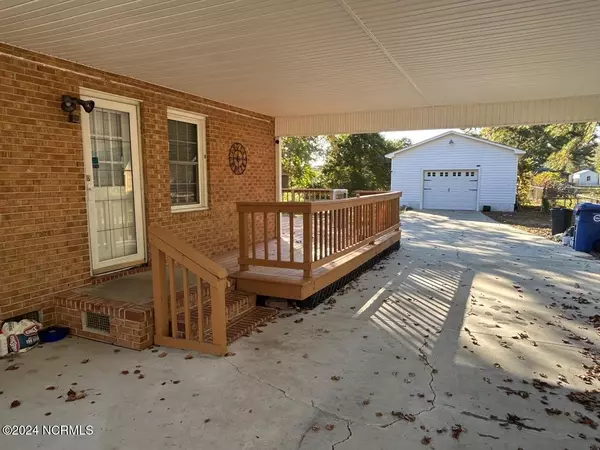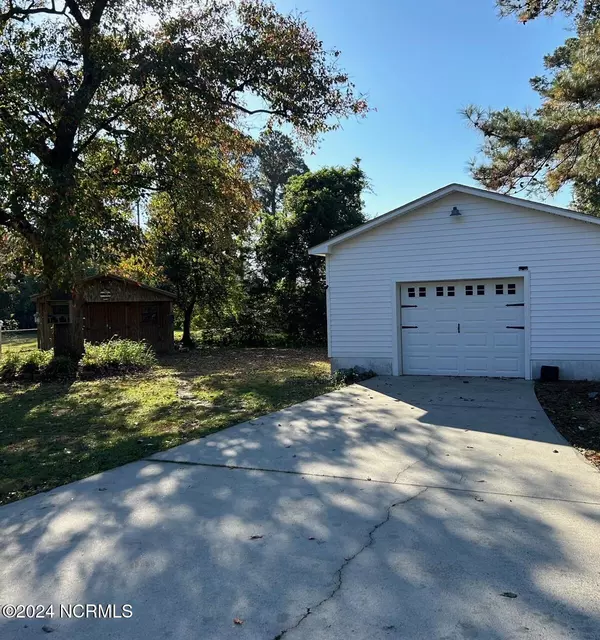1411 Squire PL Kinston, NC 28504
3 Beds
2 Baths
1,092 SqFt
UPDATED:
12/06/2024 04:58 PM
Key Details
Property Type Single Family Home
Sub Type Single Family Residence
Listing Status Active
Purchase Type For Sale
Square Footage 1,092 sqft
Price per Sqft $155
Subdivision Not In Subdivision
MLS Listing ID 100473599
Bedrooms 3
Full Baths 1
Half Baths 1
HOA Y/N No
Originating Board Hive MLS
Year Built 1970
Annual Tax Amount $1,075
Lot Size 0.540 Acres
Acres 0.54
Lot Dimensions 95x249x91x262
Property Description
Call to book your showing today!!!
Location
State NC
County Lenoir
Community Not In Subdivision
Zoning Residential
Direction 1411 Squire Place, Kinston NC 28504
Location Details Mainland
Rooms
Other Rooms Barn(s), Storage, Workshop
Basement None
Primary Bedroom Level Primary Living Area
Interior
Interior Features Workshop, Ceiling Fan(s), Walk-In Closet(s)
Heating Heat Pump, Electric
Cooling Central Air
Flooring LVT/LVP, Carpet, Laminate, Vinyl
Fireplaces Type None
Fireplace No
Appliance Washer, Stove/Oven - Electric, Refrigerator, Microwave - Built-In, Dryer
Laundry Hookup - Dryer, Washer Hookup, In Kitchen
Exterior
Parking Features Concrete, Garage Door Opener
Garage Spaces 1.0
Carport Spaces 1
Pool None
Waterfront Description None
Roof Type Architectural Shingle
Accessibility None
Porch Deck
Building
Lot Description Cul-de-Sac Lot, Interior Lot
Story 1
Entry Level One
Foundation Brick/Mortar
Sewer Municipal Sewer
Water Municipal Water
New Construction No
Schools
Elementary Schools Contentnea-Savannah
Middle Schools Contentnea-Savannah
High Schools North Lenoir
Others
Tax ID 451704922219
Acceptable Financing Cash, Conventional, FHA, VA Loan
Listing Terms Cash, Conventional, FHA, VA Loan
Special Listing Condition None






