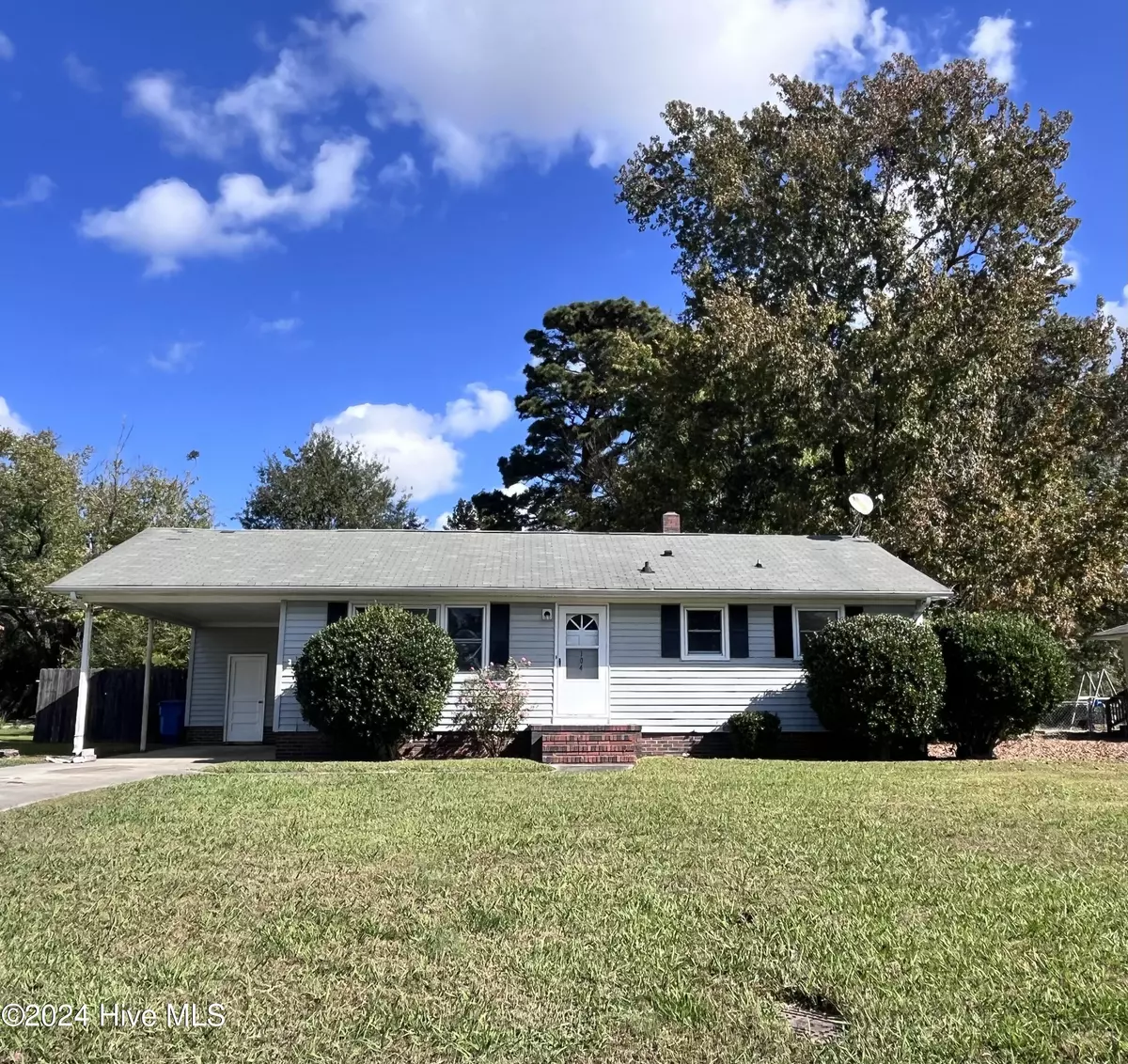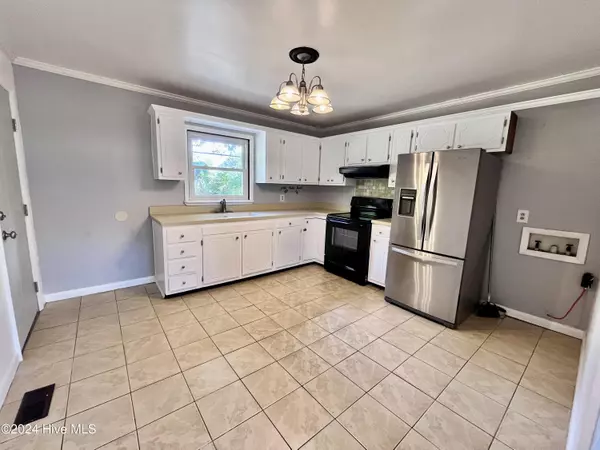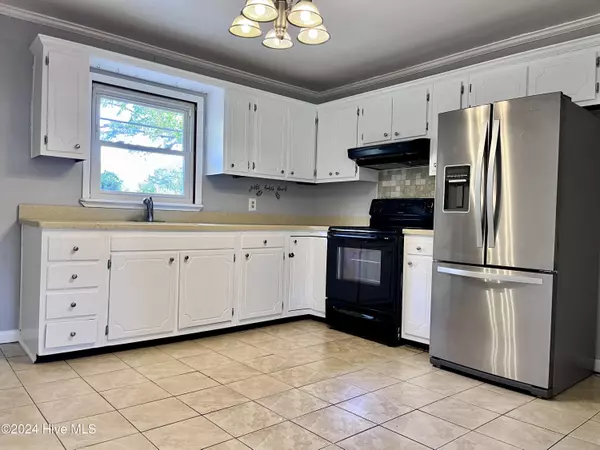GET MORE INFORMATION
$ 183,599
$ 183,599
104 Cardinal RD Jacksonville, NC 28546
3 Beds
2 Baths
1,000 SqFt
UPDATED:
Key Details
Sold Price $183,599
Property Type Single Family Home
Sub Type Single Family Residence
Listing Status Sold
Purchase Type For Sale
Square Footage 1,000 sqft
Price per Sqft $183
Subdivision Cardinal Village
MLS Listing ID 100473766
Sold Date 01/09/25
Style Wood Frame
Bedrooms 3
Full Baths 1
Half Baths 1
HOA Y/N No
Originating Board Hive MLS
Year Built 1963
Annual Tax Amount $1,511
Lot Size 0.276 Acres
Acres 0.28
Lot Dimensions 84x155x60x159
Property Description
The large open kitchen invites culinary creativity, while the expansive fenced in backyard offers ample space for relaxation and outdoor activities. With a convenient carport and a welcoming front yard, this delightful property is a must-see for anyone seeking a cozy family home.
Location
State NC
County Onslow
Community Cardinal Village
Zoning RSF-7
Direction From Western Blvd, make a left on W Huff Dr, right onto Bell Fork Rd, right onto Indian Dr and left onto Cardinal Rd. The property is located on your right.
Location Details Mainland
Rooms
Basement Sump Pump, Crawl Space, None
Primary Bedroom Level Primary Living Area
Interior
Interior Features Ceiling Fan(s)
Heating Electric, Heat Pump
Cooling Central Air
Flooring Tile, Vinyl, Wood
Fireplaces Type None
Fireplace No
Appliance Vent Hood, Refrigerator, Cooktop - Electric
Exterior
Parking Features Covered, Concrete
Carport Spaces 1
Roof Type Shingle
Porch Deck
Building
Story 1
Entry Level One
Sewer Municipal Sewer
Water Municipal Water
New Construction No
Schools
Elementary Schools Parkwood
Middle Schools Jacksonville Commons
High Schools Jacksonville
Others
Tax ID 413-25
Acceptable Financing Cash, Conventional, FHA, VA Loan
Listing Terms Cash, Conventional, FHA, VA Loan
Special Listing Condition None






