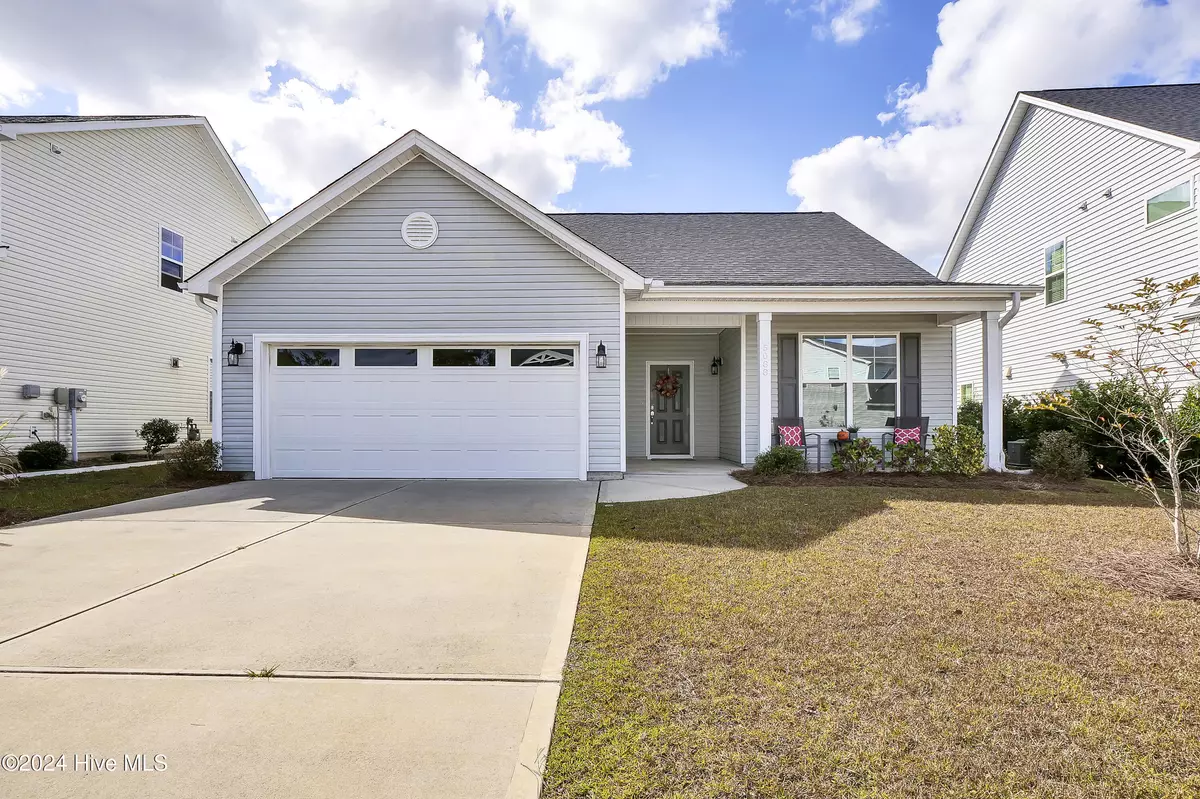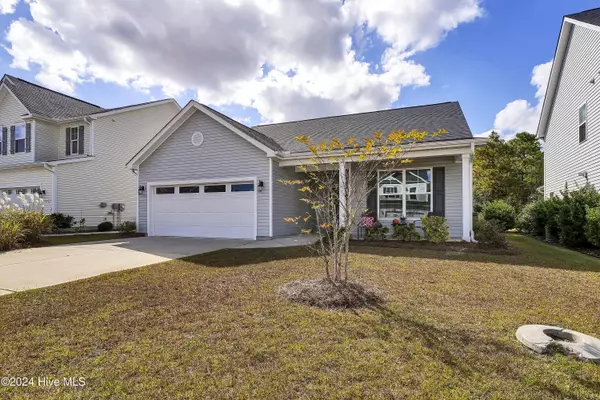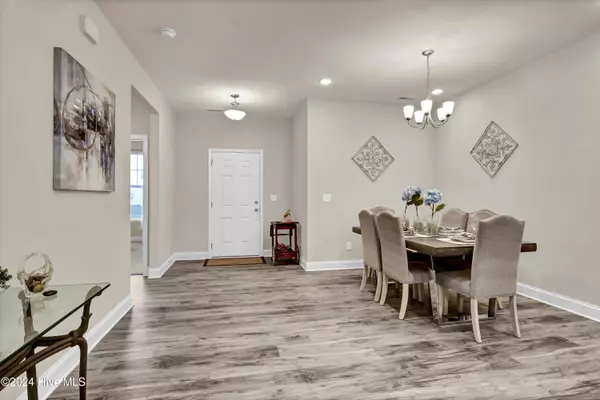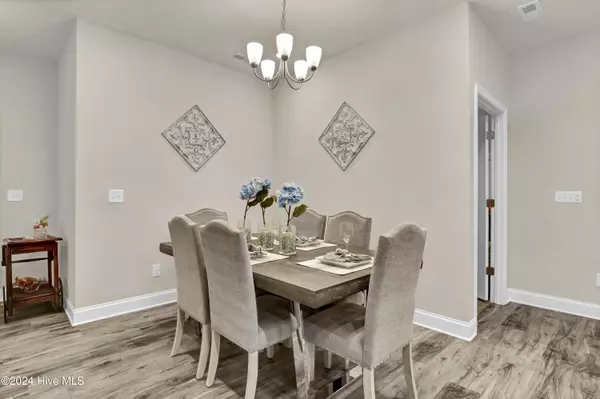5088 W Chandler Heights DR Leland, NC 28451
3 Beds
2 Baths
1,874 SqFt
UPDATED:
01/07/2025 09:08 PM
Key Details
Property Type Single Family Home
Sub Type Single Family Residence
Listing Status Active
Purchase Type For Sale
Square Footage 1,874 sqft
Price per Sqft $211
Subdivision Grayson Park
MLS Listing ID 100473954
Style Wood Frame
Bedrooms 3
Full Baths 2
HOA Fees $996
HOA Y/N Yes
Originating Board Hive MLS
Year Built 2020
Annual Tax Amount $2,230
Lot Size 6,142 Sqft
Acres 0.14
Lot Dimensions 49 x 112 x 56 x 127
Property Description
Location
State NC
County Brunswick
Community Grayson Park
Zoning Le-M-F
Direction Highway 17 South to Leland. Right on Highway 87. Approx. 2 miles to left into Grayson Park. Stay on main road to traffic circle. 1st right on Ramble Drive. Left on W Chandler Heights. Home on right at end of cul-de-sac.
Location Details Mainland
Rooms
Primary Bedroom Level Primary Living Area
Interior
Interior Features Foyer, Solid Surface, Kitchen Island, Ceiling Fan(s), Pantry, Walk-in Shower
Heating Heat Pump, Electric
Flooring LVT/LVP, Carpet, Tile, Vinyl
Fireplaces Type None
Fireplace No
Window Features Thermal Windows,Blinds
Appliance Stove/Oven - Gas, Range, Microwave - Built-In, Disposal, Dishwasher
Laundry Inside
Exterior
Parking Features Garage Door Opener, Paved
Garage Spaces 2.0
Utilities Available Natural Gas Connected
Roof Type Architectural Shingle
Porch Patio
Building
Lot Description Cul-de-Sac Lot
Story 1
Entry Level One
Foundation Slab
Sewer Municipal Sewer
Water Municipal Water
New Construction No
Schools
Elementary Schools Town Creek
Middle Schools Leland
High Schools North Brunswick
Others
Tax ID 046pd020
Acceptable Financing Cash, Conventional
Listing Terms Cash, Conventional
Special Listing Condition None






