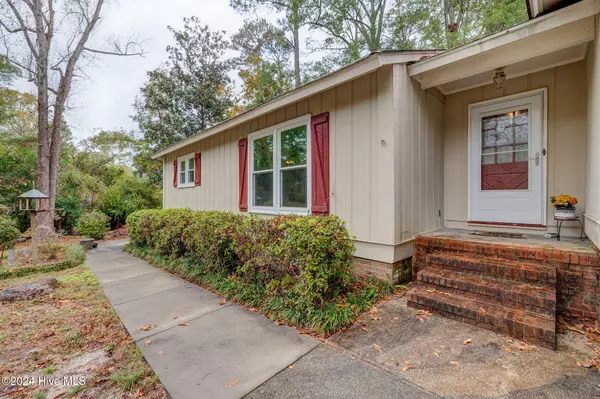125 Mark Twain DR Wilmington, NC 28411
3 Beds
2 Baths
1,590 SqFt
UPDATED:
12/30/2024 09:10 PM
Key Details
Property Type Single Family Home
Sub Type Single Family Residence
Listing Status Active
Purchase Type For Sale
Square Footage 1,590 sqft
Price per Sqft $242
Subdivision Treasure Cove
MLS Listing ID 100474064
Style Wood Frame
Bedrooms 3
Full Baths 2
HOA Y/N No
Originating Board Hive MLS
Year Built 1975
Lot Size 0.460 Acres
Acres 0.46
Lot Dimensions irregular
Property Description
Location
State NC
County New Hanover
Community Treasure Cove
Zoning R-15
Direction From Market Street in Ogden area, take Midlde Sound Loop Rd (by Publix). Follow straight thru roundabout by Ogden Elementary. Continue about 1.7miles to Left onto Mark Twain Dr. Home is on left.
Location Details Mainland
Rooms
Basement Crawl Space
Primary Bedroom Level Primary Living Area
Interior
Interior Features Foyer, Solid Surface, Master Downstairs, 9Ft+ Ceilings, Vaulted Ceiling(s), Ceiling Fan(s)
Heating Electric, Forced Air, Heat Pump
Cooling Central Air
Window Features Blinds
Exterior
Parking Features Concrete, On Site
Roof Type Architectural Shingle
Porch Open, Covered, Deck, Porch, Screened
Building
Story 1
Entry Level One
Foundation Block
Sewer Municipal Sewer
Water Municipal Water
New Construction No
Schools
Elementary Schools Ogden
Middle Schools Noble
High Schools Laney
Others
Tax ID R04509-005-018-000
Acceptable Financing Cash, Conventional, FHA, VA Loan
Listing Terms Cash, Conventional, FHA, VA Loan
Special Listing Condition None






