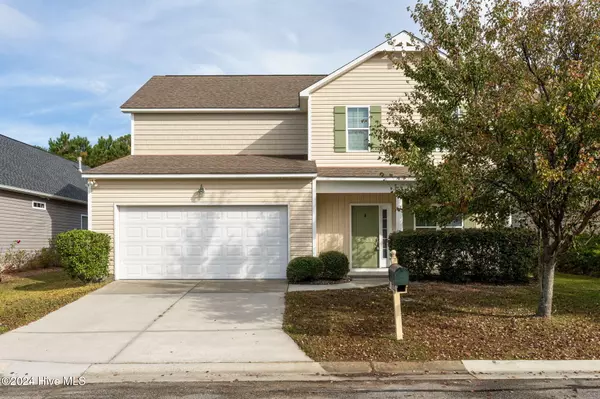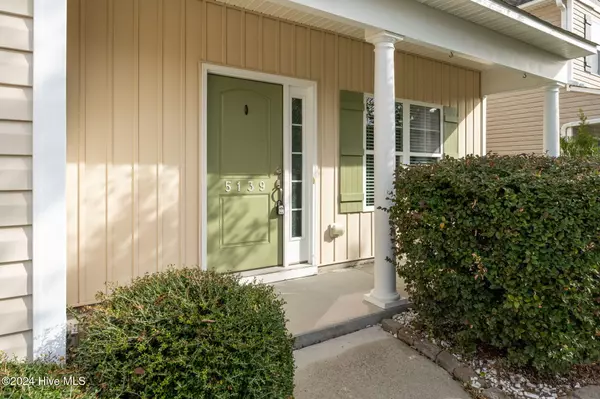5139 Cloverland WAY Wilmington, NC 28412
3 Beds
3 Baths
1,834 SqFt
UPDATED:
01/06/2025 09:03 PM
Key Details
Property Type Single Family Home
Sub Type Single Family Residence
Listing Status Pending
Purchase Type For Sale
Square Footage 1,834 sqft
Price per Sqft $201
Subdivision Johnson Farm
MLS Listing ID 100473887
Style Wood Frame
Bedrooms 3
Full Baths 2
Half Baths 1
HOA Fees $600
HOA Y/N Yes
Originating Board Hive MLS
Year Built 2010
Lot Size 5,706 Sqft
Acres 0.13
Lot Dimensions 100 x 57 x 100 x 57
Property Description
Location
State NC
County New Hanover
Community Johnson Farm
Zoning RES
Direction From S College Rd, turn right on Pine Hollow Dr, Left on Split Rail, Left on Trumpet Vine, Left on Cloverland, home will be on the left.
Location Details Mainland
Rooms
Primary Bedroom Level Primary Living Area
Interior
Interior Features None
Heating Electric, Forced Air
Cooling Central Air
Fireplaces Type None
Fireplace No
Exterior
Exterior Feature None
Parking Features Attached
Garage Spaces 2.0
Roof Type Shingle
Porch Covered
Building
Story 2
Entry Level Two
Foundation Slab
Sewer Municipal Sewer
Water Municipal Water
Structure Type None
New Construction No
Schools
Elementary Schools Williams
Middle Schools Myrtle Grove
High Schools Ashley
Others
Tax ID R07100-003-322-000
Acceptable Financing Cash, Conventional, FHA, VA Loan
Listing Terms Cash, Conventional, FHA, VA Loan
Special Listing Condition None






