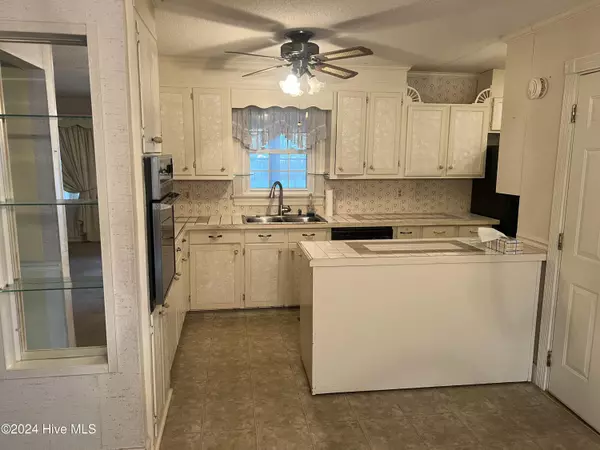4993 Nc 43 S Greenville, NC 27858
2 Beds
2 Baths
1,162 SqFt
UPDATED:
11/09/2024 12:56 AM
Key Details
Property Type Single Family Home
Sub Type Single Family Residence
Listing Status Pending
Purchase Type For Sale
Square Footage 1,162 sqft
Price per Sqft $146
Subdivision Not In Subdivision
MLS Listing ID 100474391
Style Wood Frame
Bedrooms 2
Full Baths 1
Half Baths 1
HOA Y/N No
Originating Board North Carolina Regional MLS
Year Built 1968
Annual Tax Amount $1,431
Lot Size 0.980 Acres
Acres 0.98
Lot Dimensions 113 x 341 x 145 x 333
Property Description
The property initially listed at 3 bedrooms but the county was able to locate the original permit which reflects 2 bedrooms.
Location
State NC
County Pitt
Community Not In Subdivision
Zoning RR
Direction From the intersection of Fire Tower Road and Charles Blvd head toward Vanceboro on Highway 43 and home is located 2.5 miles on the left.
Location Details Mainland
Rooms
Basement Crawl Space
Primary Bedroom Level Primary Living Area
Interior
Interior Features Ceiling Fan(s), Pantry
Heating Gas Pack, Natural Gas
Cooling Central Air
Flooring Carpet, Vinyl
Fireplaces Type None
Fireplace No
Appliance Wall Oven, Refrigerator, Dishwasher, Cooktop - Electric
Laundry Hookup - Dryer, Washer Hookup
Exterior
Parking Features Concrete, Lighted, Paved
Carport Spaces 1
Utilities Available Community Water
Roof Type Composition
Porch Deck, Enclosed, Porch
Building
Story 1
Entry Level One
Sewer Septic On Site
New Construction No
Schools
Elementary Schools Chicod
Middle Schools Chicod
High Schools D H Conley
Others
Tax ID 000391
Acceptable Financing Cash, Conventional, FHA
Listing Terms Cash, Conventional, FHA
Special Listing Condition None






