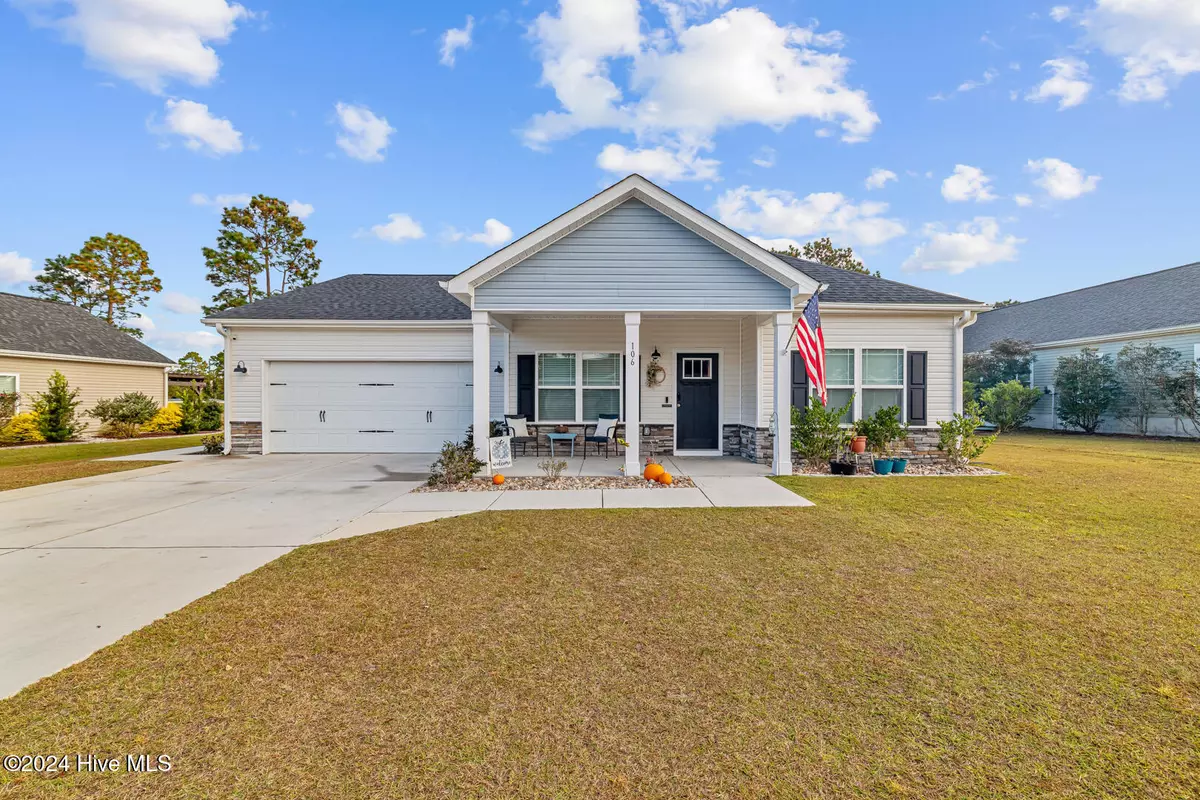106 Farmstead PL Maple Hill, NC 28454
4 Beds
3 Baths
1,830 SqFt
UPDATED:
12/29/2024 09:20 PM
Key Details
Property Type Single Family Home
Sub Type Single Family Residence
Listing Status Active
Purchase Type For Sale
Square Footage 1,830 sqft
Price per Sqft $187
Subdivision Southwest Plantation
MLS Listing ID 100474510
Style Wood Frame
Bedrooms 4
Full Baths 3
HOA Fees $936
HOA Y/N Yes
Originating Board Hive MLS
Year Built 2022
Annual Tax Amount $1,776
Lot Size 0.340 Acres
Acres 0.34
Lot Dimensions TBD
Property Description
Enjoy serene golf course views from the screened-in back porch, perfect for morning coffee or evening relaxation. Modern finishes throughout, and move-in ready condition make this home a true gem. Don't miss this opportunity to live in luxury with the tranquility of golf course views right from your backyard!
Location
State NC
County Onslow
Community Southwest Plantation
Zoning R-10
Direction US 17 towards Wilmington, right onto Dawson Cabin Rd, left onto Nelson Park Rd, right onto Southwest Plantation Dr, right onto Farmstead Place, home is located on your right.
Location Details Mainland
Rooms
Basement None
Primary Bedroom Level Primary Living Area
Interior
Interior Features Kitchen Island, Master Downstairs, Ceiling Fan(s), Walk-in Shower, Walk-In Closet(s)
Heating Heat Pump, Electric
Flooring LVT/LVP, Carpet
Fireplaces Type None
Fireplace No
Appliance Stove/Oven - Electric, Microwave - Built-In, Dishwasher
Laundry Inside
Exterior
Parking Features On Site, Paved
Garage Spaces 2.0
View Golf Course
Roof Type Shingle
Porch Covered, Patio, Porch, Screened
Building
Lot Description On Golf Course
Story 1
Entry Level One
Foundation Slab
Sewer Community Sewer
Water Municipal Water
New Construction No
Schools
Elementary Schools Southwest
Middle Schools Dixon
High Schools Southwest
Others
Tax ID 311b-75
Acceptable Financing Cash, Conventional, FHA, USDA Loan, VA Loan
Listing Terms Cash, Conventional, FHA, USDA Loan, VA Loan
Special Listing Condition None






