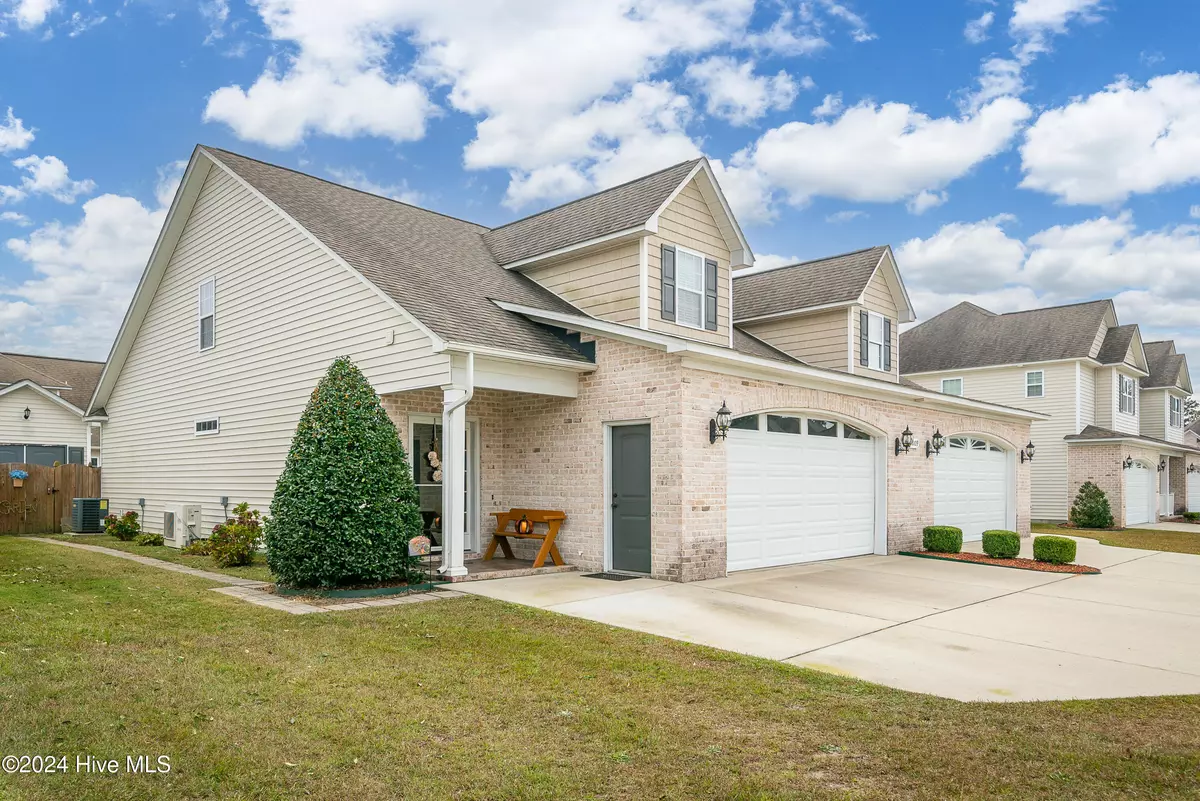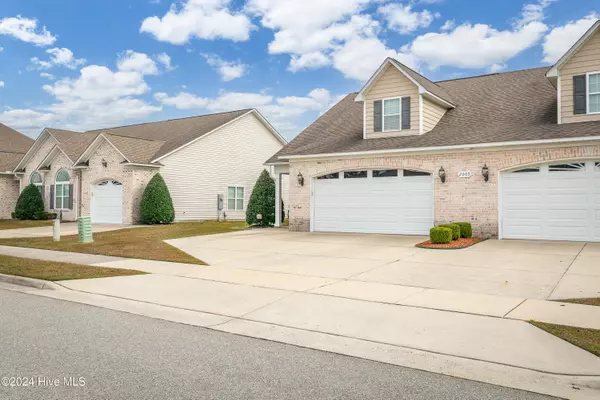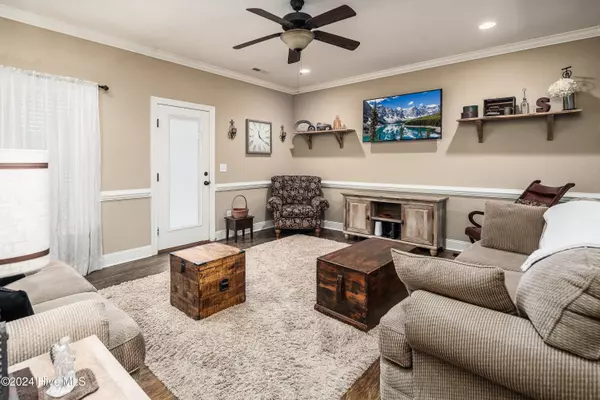2009 Leighton DR #A Greenville, NC 27834
3 Beds
3 Baths
2,047 SqFt
UPDATED:
12/06/2024 03:04 PM
Key Details
Property Type Townhouse
Sub Type Townhouse
Listing Status Pending
Purchase Type For Sale
Square Footage 2,047 sqft
Price per Sqft $136
Subdivision Brook Hollow
MLS Listing ID 100474575
Style Wood Frame
Bedrooms 3
Full Baths 2
Half Baths 1
HOA Fees $250
HOA Y/N Yes
Originating Board Hive MLS
Year Built 2014
Lot Size 4,356 Sqft
Acres 0.1
Lot Dimensions .10
Property Description
Location
State NC
County Pitt
Community Brook Hollow
Zoning R6A
Direction Dickinson to Brook Hollow
Location Details Mainland
Rooms
Basement None
Primary Bedroom Level Primary Living Area
Interior
Interior Features Foyer, Master Downstairs, Ceiling Fan(s), Walk-in Shower, Walk-In Closet(s)
Heating Heat Pump, Electric
Cooling Central Air
Flooring Carpet, Laminate, Tile
Fireplaces Type None
Fireplace No
Window Features Thermal Windows
Laundry Washer Hookup
Exterior
Parking Features Attached, Garage Door Opener, Paved
Garage Spaces 2.0
Roof Type Shingle
Porch Covered, Patio
Building
Story 2
Entry Level Two
Foundation Raised, Slab
Sewer Municipal Sewer
Water Municipal Water
Architectural Style Patio
New Construction No
Schools
Elementary Schools Lakeforest
Middle Schools E. B. Aycock
High Schools South Central
Others
Tax ID 078767
Acceptable Financing Cash, Conventional, USDA Loan, VA Loan
Listing Terms Cash, Conventional, USDA Loan, VA Loan
Special Listing Condition None






