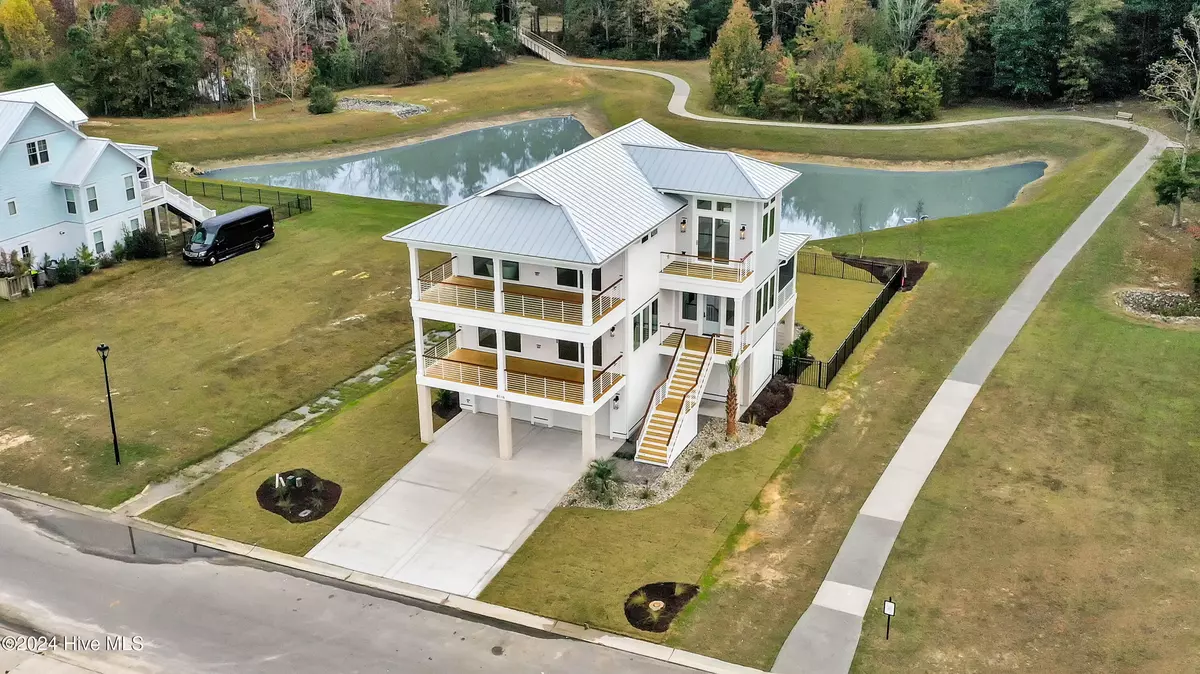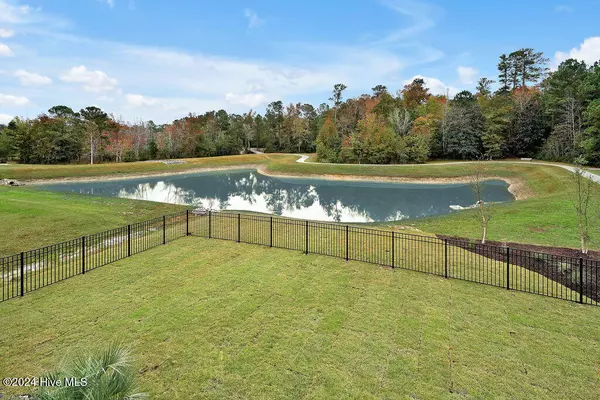8116 Grand Harbour CT Wilmington, NC 28411
4 Beds
4 Baths
3,617 SqFt
UPDATED:
12/22/2024 06:04 PM
Key Details
Property Type Single Family Home
Sub Type Single Family Residence
Listing Status Active
Purchase Type For Sale
Square Footage 3,617 sqft
Price per Sqft $391
Subdivision Waterstone
MLS Listing ID 100474619
Style Wood Frame
Bedrooms 4
Full Baths 4
HOA Fees $1,680
HOA Y/N Yes
Originating Board Hive MLS
Year Built 2024
Annual Tax Amount $621
Lot Size 7,797 Sqft
Acres 0.18
Lot Dimensions Buyer To Verify
Property Description
Location
State NC
County New Hanover
Community Waterstone
Zoning R-20
Direction 17N. Turn right onto Porters Neck Rd. At the round about take the first right onto Edgewater Club Dr. Turn right onto Waterstone Dr. Turn right onto Grand Harbour Ct. Property will be on your right
Location Details Mainland
Rooms
Primary Bedroom Level Non Primary Living Area
Interior
Interior Features Foyer, Kitchen Island, Elevator, 9Ft+ Ceilings, Vaulted Ceiling(s), Ceiling Fan(s), Pantry, Walk-in Shower, Walk-In Closet(s)
Heating Electric, Forced Air, Heat Pump
Cooling Central Air
Flooring Carpet, Tile, Wood
Fireplaces Type Gas Log
Fireplace Yes
Appliance Vent Hood, Range, Microwave - Built-In, Disposal, Dishwasher
Laundry Hookup - Dryer, Washer Hookup, Inside
Exterior
Exterior Feature Irrigation System
Parking Features Concrete, Garage Door Opener
Garage Spaces 2.0
Utilities Available Natural Gas Connected
View Marsh View, Pond
Roof Type Metal
Porch Covered, Deck, Patio, Porch, Screened
Building
Lot Description Cul-de-Sac Lot
Story 3
Entry Level Three Or More
Foundation Raised, Slab
Sewer Municipal Sewer
Water Municipal Water
Structure Type Irrigation System
New Construction Yes
Schools
Elementary Schools Porters Neck
Middle Schools Noble
High Schools Laney
Others
Tax ID R03700-004-410-000
Acceptable Financing Cash, Conventional
Listing Terms Cash, Conventional
Special Listing Condition None






