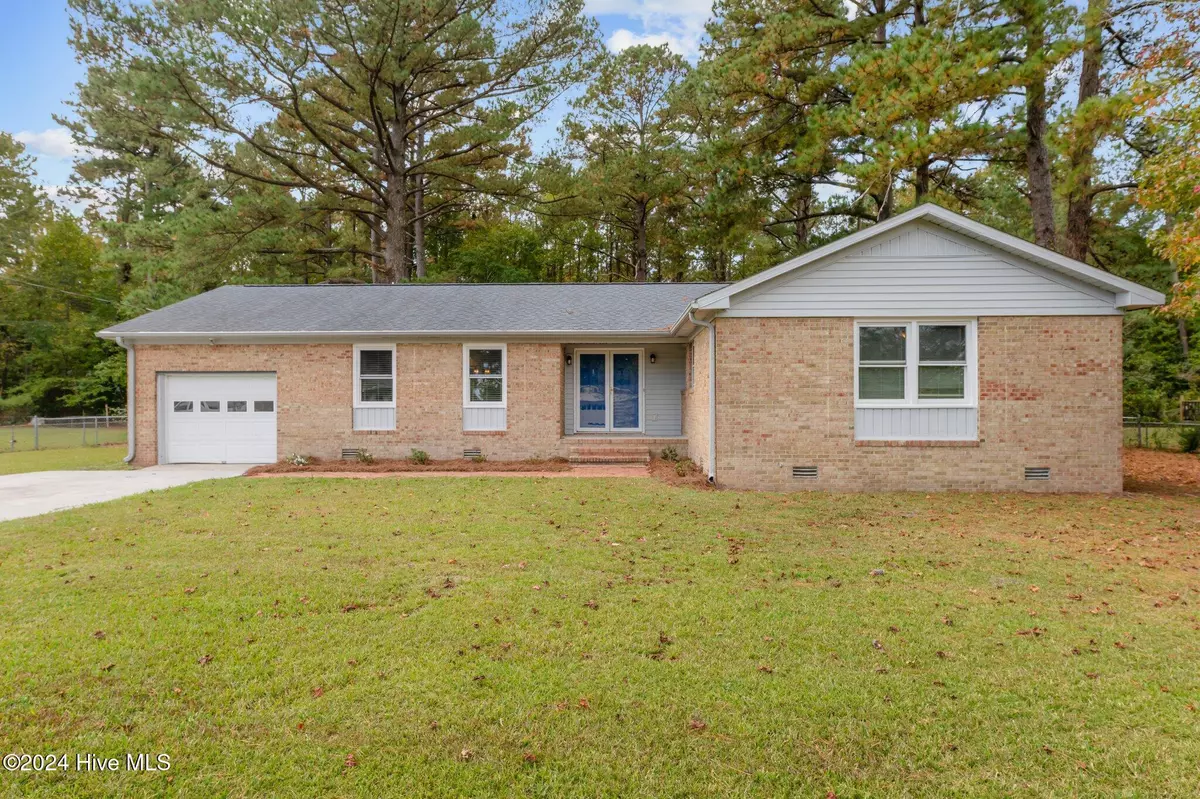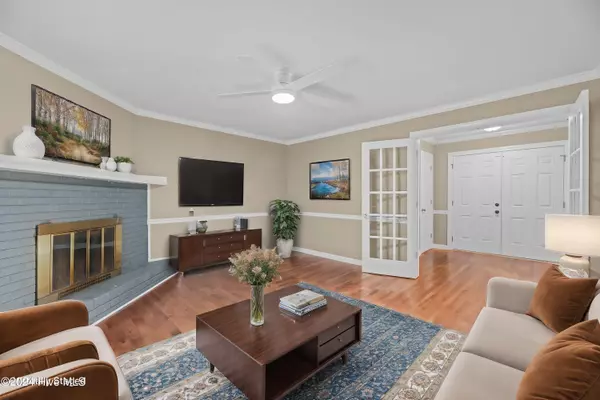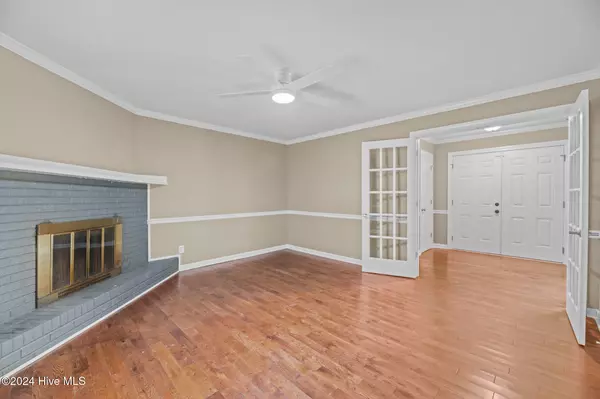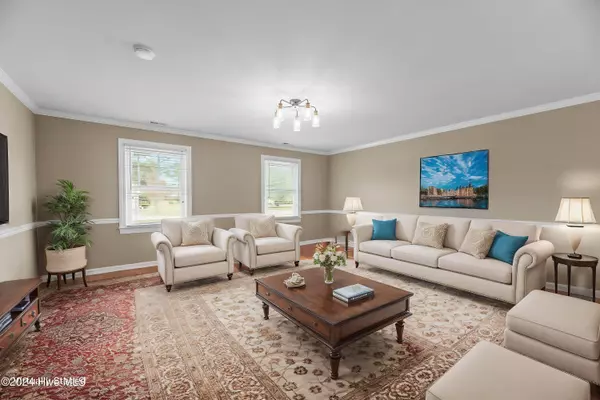217 Snead RD New Bern, NC 28560
3 Beds
2 Baths
1,805 SqFt
UPDATED:
12/18/2024 10:14 PM
Key Details
Property Type Single Family Home
Sub Type Single Family Residence
Listing Status Active Under Contract
Purchase Type For Sale
Square Footage 1,805 sqft
Price per Sqft $155
Subdivision Carolina Pines
MLS Listing ID 100474683
Style Wood Frame
Bedrooms 3
Full Baths 2
HOA Y/N No
Originating Board Hive MLS
Year Built 1975
Lot Size 0.456 Acres
Acres 0.46
Lot Dimensions Irregular
Property Description
Location
State NC
County Craven
Community Carolina Pines
Zoning RESIDENTIAL
Direction Merge onto US-70 E toward Havelock/Morehead City, Turn left onto Carolina Pines Blvd, Turn right onto Snead Rd, Destination will be on the right.
Location Details Mainland
Rooms
Basement Crawl Space
Primary Bedroom Level Primary Living Area
Interior
Interior Features Master Downstairs
Heating Electric, Heat Pump
Cooling Central Air
Laundry Laundry Closet
Exterior
Parking Features On Site
Garage Spaces 1.0
Pool None
Utilities Available See Remarks
Roof Type Shingle,Composition
Porch Porch
Building
Story 1
Entry Level One
Water Municipal Water
New Construction No
Schools
Elementary Schools Arthur W. Edwards
Middle Schools Tucker Creek
High Schools Havelock
Others
Tax ID 6-213-054
Acceptable Financing Cash, Conventional, FHA, USDA Loan, VA Loan
Listing Terms Cash, Conventional, FHA, USDA Loan, VA Loan
Special Listing Condition None






