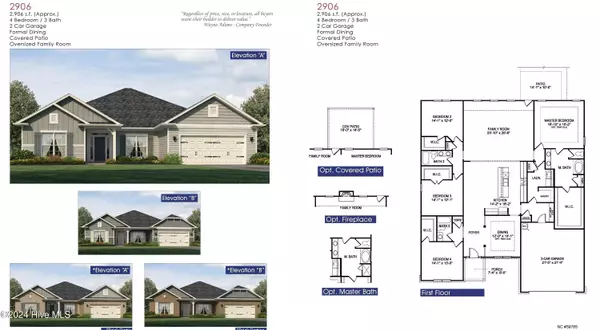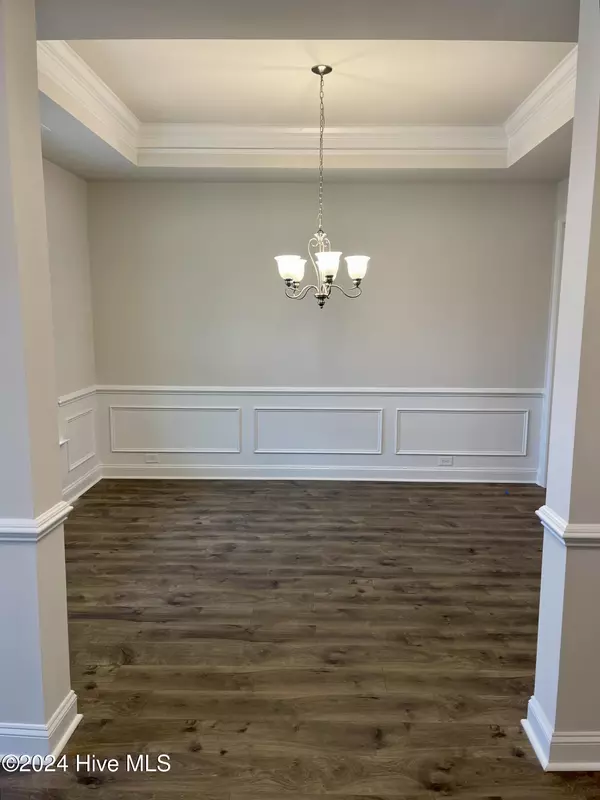3156 Firefly TRL Grimesland, NC 27837
4 Beds
3 Baths
2,906 SqFt
UPDATED:
11/06/2024 10:50 PM
Key Details
Property Type Single Family Home
Sub Type Single Family Residence
Listing Status Active
Purchase Type For Sale
Square Footage 2,906 sqft
Price per Sqft $136
Subdivision Summer Place
MLS Listing ID 100474686
Style Wood Frame
Bedrooms 4
Full Baths 3
HOA Y/N Yes
Originating Board North Carolina Regional MLS
Year Built 2024
Lot Size 0.260 Acres
Acres 0.26
Lot Dimensions See Plot Map
Property Description
*Home is currently under construction. Photos are of the same floor plan in a different community and are for layout purposes only. Upgrades, colors and finishes may differ.
Location
State NC
County Pitt
Community Summer Place
Zoning R10
Direction - From Greenville Follow E 1st St, Brownlea Dr and E 5th St to E 10th St 6 min (2.3 mi) Take NC-33 E to Seashore St 9 min (6.1 mi) Turn left onto Seashore St Turn left on Firefly Trail
Location Details Mainland
Rooms
Basement None
Primary Bedroom Level Primary Living Area
Interior
Interior Features Foyer, Mud Room, Kitchen Island, Master Downstairs, Ceiling Fan(s), Pantry, Walk-in Shower, Walk-In Closet(s)
Heating Fireplace Insert, Electric, Forced Air
Cooling Central Air
Flooring Carpet, Laminate, Vinyl
Window Features Thermal Windows
Appliance Stove/Oven - Electric, Microwave - Built-In, Disposal, Dishwasher
Exterior
Parking Features Concrete, Off Street
Garage Spaces 2.0
Pool None
Waterfront Description None
View Water
Roof Type Architectural Shingle
Porch Patio, Porch
Building
Lot Description Corner Lot
Story 1
Entry Level One
Foundation Slab
Sewer Municipal Sewer
Water Municipal Water
New Construction Yes
Schools
Elementary Schools G. R. Whitfield
Middle Schools G. R. Whitfield
High Schools D H Conley
Others
Tax ID 3156 Firefly Trail
Acceptable Financing Cash, Conventional, FHA, USDA Loan, VA Loan
Listing Terms Cash, Conventional, FHA, USDA Loan, VA Loan
Special Listing Condition None






