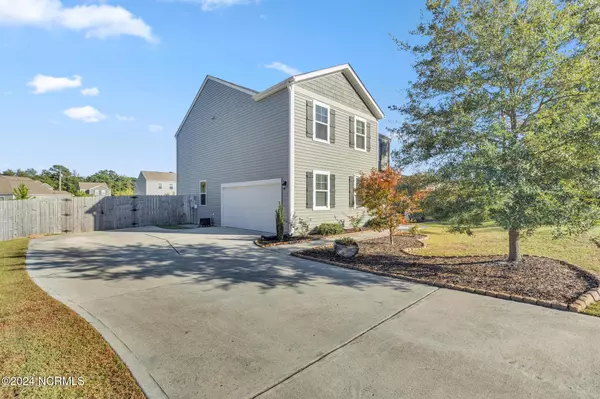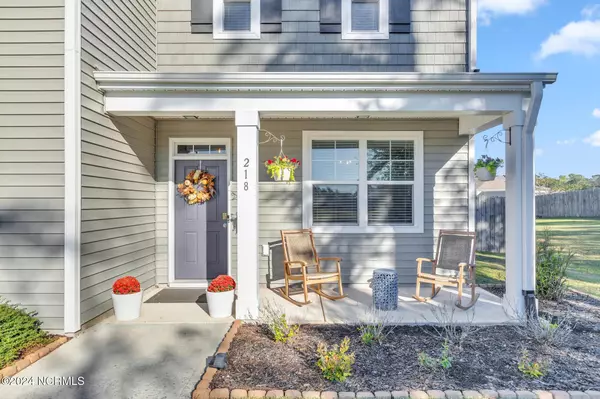218 Cheswick DR Holly Ridge, NC 28445
4 Beds
3 Baths
2,386 SqFt
UPDATED:
12/18/2024 04:12 PM
Key Details
Property Type Single Family Home
Sub Type Single Family Residence
Listing Status Pending
Purchase Type For Sale
Square Footage 2,386 sqft
Price per Sqft $158
Subdivision The Preserve At Morris Landing
MLS Listing ID 100474746
Style Wood Frame
Bedrooms 4
Full Baths 2
Half Baths 1
HOA Fees $147
HOA Y/N Yes
Originating Board Hive MLS
Year Built 2018
Annual Tax Amount $3,306
Lot Size 0.360 Acres
Acres 0.36
Lot Dimensions Irregular
Property Description
Location
State NC
County Onslow
Community The Preserve At Morris Landing
Zoning R-15
Direction From US 17 turn on to Sound Road. Take a slight right on to Morris Landing Road. Turn left on to Tralee Place. Turn left on to Cheswick Drive. House is on the right.
Location Details Mainland
Rooms
Basement None
Primary Bedroom Level Non Primary Living Area
Interior
Interior Features Foyer, Bookcases, Kitchen Island, 9Ft+ Ceilings, Vaulted Ceiling(s), Ceiling Fan(s), Pantry, Walk-in Shower, Walk-In Closet(s)
Heating Electric, Heat Pump
Cooling Central Air
Flooring LVT/LVP, Carpet, Laminate
Fireplaces Type None
Fireplace No
Window Features Blinds
Appliance Stove/Oven - Electric, Refrigerator, Microwave - Built-In, Dishwasher
Laundry Hookup - Dryer, Washer Hookup, Inside
Exterior
Parking Features Attached
Garage Spaces 2.0
Roof Type Architectural Shingle
Porch Covered, Patio, Porch
Building
Story 2
Entry Level Two
Foundation Slab
Sewer Septic On Site
Water Municipal Water
New Construction No
Schools
Elementary Schools Coastal
Middle Schools Dixon
High Schools Dixon
Others
Tax ID 749c-80
Acceptable Financing Cash, Conventional, FHA, VA Loan
Listing Terms Cash, Conventional, FHA, VA Loan
Special Listing Condition None






