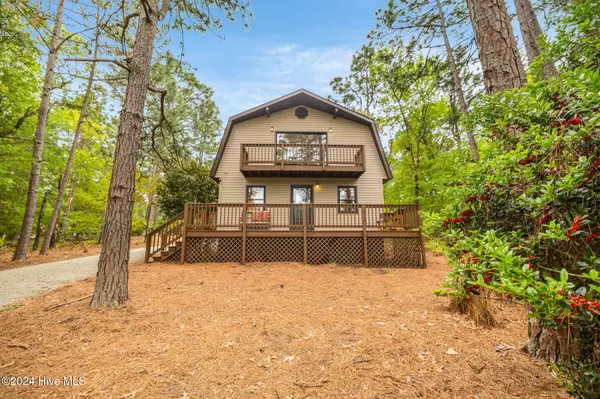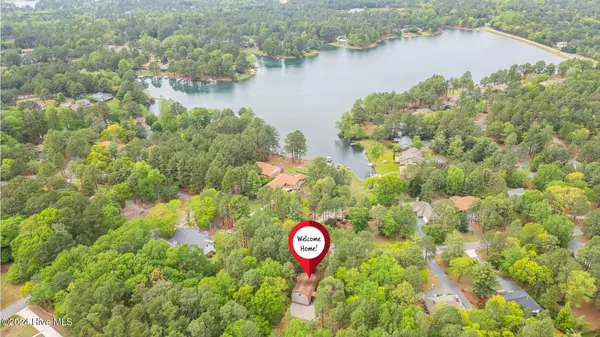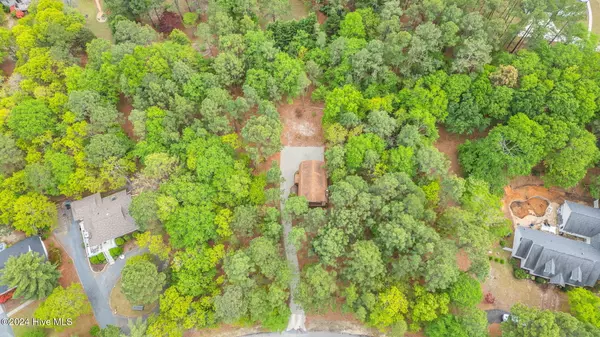131 Sunset WAY West End, NC 27376
2 Beds
2 Baths
1,663 SqFt
UPDATED:
12/15/2024 07:36 AM
Key Details
Property Type Single Family Home
Sub Type Single Family Residence
Listing Status Active
Purchase Type For Sale
Square Footage 1,663 sqft
Price per Sqft $179
Subdivision 7 Lakes North
MLS Listing ID 100474763
Style Wood Frame
Bedrooms 2
Full Baths 2
HOA Fees $1,360
HOA Y/N Yes
Originating Board Hive MLS
Year Built 1981
Annual Tax Amount $1,055
Lot Size 0.630 Acres
Acres 0.63
Lot Dimensions 74.33x253.23x138.51x283.09
Property Description
Location
State NC
County Moore
Community 7 Lakes North
Zoning GC-SL
Direction From NC-211, turn onto 7 Lakes Drive N, left onto Dogwood Lane N, left onto Shenandoah Rd W, right onto Overlook Dr, left onto Sunset Way and the home will be on your left.
Location Details Mainland
Rooms
Basement Crawl Space
Primary Bedroom Level Non Primary Living Area
Interior
Interior Features Mud Room, Ceiling Fan(s), Eat-in Kitchen
Heating Electric, Heat Pump
Cooling Central Air
Flooring LVT/LVP, Carpet
Fireplaces Type None
Fireplace No
Appliance Refrigerator, Range, Microwave - Built-In, Dishwasher
Laundry Inside
Exterior
Parking Features Gravel
Roof Type Shingle
Porch Deck, Porch
Building
Lot Description Interior Lot
Story 2
Entry Level Two
Sewer Septic On Site
Water Municipal Water
New Construction No
Schools
Elementary Schools West End
Middle Schools West Pine
High Schools Pinecrest
Others
Tax ID 00071386
Acceptable Financing Cash, Conventional, FHA, USDA Loan, VA Loan
Listing Terms Cash, Conventional, FHA, USDA Loan, VA Loan
Special Listing Condition None






