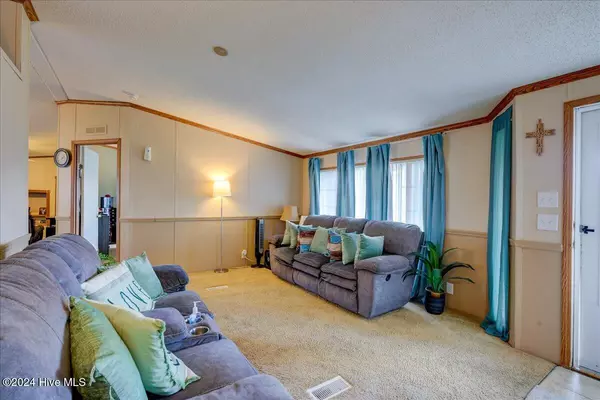409 Gracie Farms RD New Bern, NC 28560
3 Beds
2 Baths
1,610 SqFt
UPDATED:
12/12/2024 03:04 PM
Key Details
Property Type Manufactured Home
Sub Type Manufactured Home
Listing Status Active
Purchase Type For Sale
Square Footage 1,610 sqft
Price per Sqft $118
Subdivision Gracie Farms
MLS Listing ID 100474486
Style Wood Frame
Bedrooms 3
Full Baths 2
HOA Y/N Yes
Originating Board Hive MLS
Year Built 1989
Annual Tax Amount $545
Lot Size 0.370 Acres
Acres 0.37
Lot Dimensions 125 x 130 x 125 x 130
Property Description
The fully fenced backyard is a fantastic feature, creating a safe and private outdoor space ideal for children, pets, or entertaining guests. Whether you're looking to relax, garden, or host barbecues, this backyard has plenty of room for your outdoor activities.
This property presents an excellent opportunity for those seeking convenience and tranquility in a spacious setting. Come see the potential this home has to offer!
Location
State NC
County Craven
Community Gracie Farms
Zoning r
Direction hwy 70 to Hwy 43 to Gracie Farms
Location Details Mainland
Rooms
Basement Crawl Space, None
Primary Bedroom Level Primary Living Area
Interior
Interior Features Ceiling Fan(s), Walk-In Closet(s)
Heating Fireplace(s), Forced Air, Propane
Cooling Central Air
Flooring Carpet, Vinyl
Fireplaces Type Gas Log
Fireplace Yes
Appliance Washer, Vent Hood, Stove/Oven - Electric, Refrigerator, Dryer, Dishwasher
Laundry Laundry Closet
Exterior
Parking Features Detached, Gravel
Garage Spaces 1.0
Carport Spaces 2
Roof Type Architectural Shingle
Porch Porch
Building
Story 1
Entry Level One
Foundation Block, Permanent
Sewer Septic On Site
New Construction No
Schools
Elementary Schools Oaks Road
Middle Schools West Craven
High Schools West Craven
Others
Tax ID 8-223-2-034
Acceptable Financing Cash, FHA, USDA Loan, VA Loan
Listing Terms Cash, FHA, USDA Loan, VA Loan
Special Listing Condition None






