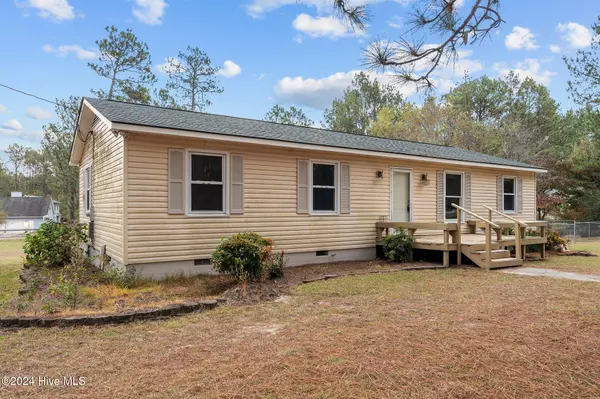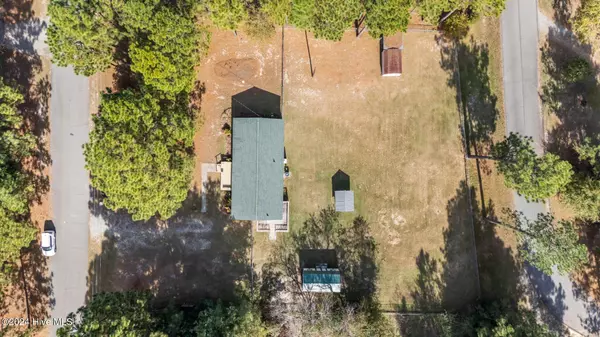150 N Apple ST Pinebluff, NC 28373
3 Beds
2 Baths
1,293 SqFt
UPDATED:
11/19/2024 05:26 PM
Key Details
Property Type Single Family Home
Sub Type Single Family Residence
Listing Status Pending
Purchase Type For Sale
Square Footage 1,293 sqft
Price per Sqft $215
Subdivision Not In Subdivision
MLS Listing ID 100474877
Bedrooms 3
Full Baths 2
HOA Y/N No
Originating Board North Carolina Regional MLS
Year Built 1976
Annual Tax Amount $1,207
Lot Size 0.700 Acres
Acres 0.7
Property Description
Location
State NC
County Moore
Community Not In Subdivision
Zoning none
Direction From US-1, Turn left onto E New England Ave. Go for 0.7 Mi. Make a sharp left onto S Peach St. Go for 0.2 mi. Turn right onto E Baltimore Ave. Go for 0.2 mi. Turn Right onto N Apple St. House will be on the left.
Location Details Mainland
Rooms
Basement Crawl Space
Primary Bedroom Level Primary Living Area
Interior
Interior Features Master Downstairs, Ceiling Fan(s), Eat-in Kitchen
Heating Heat Pump, Electric, Forced Air
Flooring Wood
Fireplaces Type None
Fireplace No
Laundry Hookup - Dryer, Washer Hookup
Exterior
Parking Features Gravel, None, Off Street, Paved
Roof Type Shingle
Porch Deck, Porch
Building
Story 1
Entry Level One
Sewer None
New Construction No
Schools
Elementary Schools Aberdeeen Elementary
Middle Schools Southern Pines Middle School
High Schools Pinecrest High
Others
Tax ID 00048075
Acceptable Financing Cash, FHA, USDA Loan, VA Loan
Listing Terms Cash, FHA, USDA Loan, VA Loan
Special Listing Condition None






