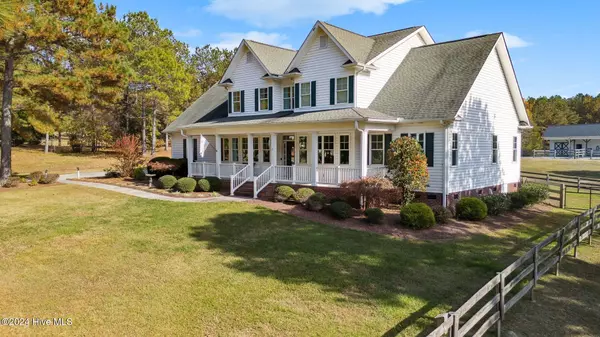720 Broken Ridge TRL West End, NC 27376
4 Beds
4 Baths
3,124 SqFt
UPDATED:
11/27/2024 10:58 PM
Key Details
Property Type Single Family Home
Sub Type Single Family Residence
Listing Status Active Under Contract
Purchase Type For Sale
Square Footage 3,124 sqft
Price per Sqft $304
Subdivision Mclendon Hills
MLS Listing ID 100474961
Style Wood Frame
Bedrooms 4
Full Baths 3
Half Baths 1
HOA Fees $960
HOA Y/N Yes
Originating Board Hive MLS
Year Built 2008
Lot Size 3.000 Acres
Acres 3.0
Lot Dimensions 161x549x296x807
Property Description
Step inside to find a welcoming home that has been thoughtfully refreshed, including a fresh coat of paint throughout and a modernized kitchen complete with painted cabinets, a stylish backsplash, and new quartz countertops. The driveway has been updated to provide smooth access, while a screened-in back porch and recently fenced backyard offer a perfect setting for family gatherings or quiet evenings outdoors. The home's climate control has been enhanced with new AC units on the main floor (2021) and upper level (2023).
Spanning over 3,000 square feet, this home features a convenient main floor master suite, three additional bedrooms, a spacious bonus room, and two full bathrooms upstairs—plenty of space for a growing family or visiting guests. Located just 30 minutes from town and close to Seven Lakes and Pinehurst, you'll enjoy easy access to shopping, dining, and recreational activities, while still savoring the privacy and tranquility of country living. Don't miss the opportunity to make 720 Broken Ridge Trail your family's new haven—reach out today for more details!
Location
State NC
County Moore
Community Mclendon Hills
Zoning RA-USB
Direction Take Hwy 211 West into McLendon Hills Neighborhood. Turn right on Broken Ridge Trail, home is on the right!
Location Details Mainland
Rooms
Other Rooms Barn(s), Workshop
Basement Crawl Space, None
Primary Bedroom Level Primary Living Area
Interior
Interior Features Master Downstairs, Tray Ceiling(s), Ceiling Fan(s), Pantry, Walk-in Shower, Walk-In Closet(s)
Heating Electric, Forced Air
Cooling Central Air
Flooring Carpet, Tile, Wood
Fireplaces Type Gas Log
Fireplace Yes
Window Features Blinds
Appliance Refrigerator, Microwave - Built-In, Dishwasher, Cooktop - Electric
Laundry Hookup - Dryer, Washer Hookup, Inside
Exterior
Parking Features Paved
Garage Spaces 2.0
Utilities Available Municipal Water Available
Roof Type Composition
Porch Deck, Porch, Screened
Building
Story 2
Entry Level Two
Sewer Septic On Site
New Construction No
Schools
Elementary Schools West End Elementary
Middle Schools West Pine Middle
High Schools Pinecrest High
Others
Tax ID 20050817
Acceptable Financing Cash, Conventional, FHA, USDA Loan, VA Loan
Listing Terms Cash, Conventional, FHA, USDA Loan, VA Loan
Special Listing Condition None






