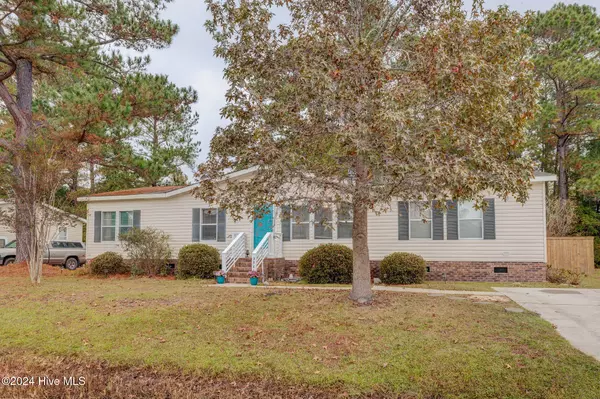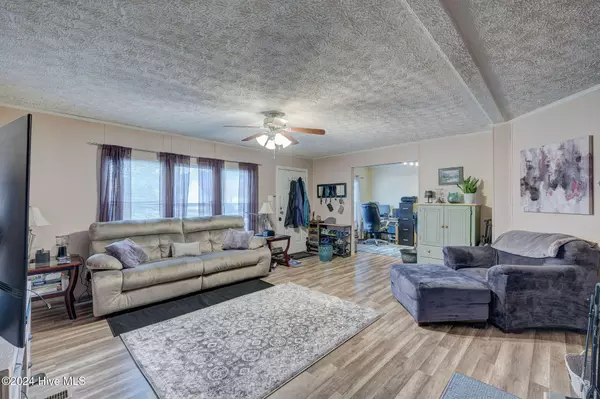9366 Holbrook DR Belville, NC 28451
3 Beds
2 Baths
1,627 SqFt
OPEN HOUSE
Sat Feb 22, 10:00am - 12:00pm
UPDATED:
02/19/2025 09:45 PM
Key Details
Property Type Manufactured Home
Sub Type Manufactured Home
Listing Status Active
Purchase Type For Sale
Square Footage 1,627 sqft
Price per Sqft $144
Subdivision Glendale
MLS Listing ID 100475082
Style Wood Frame
Bedrooms 3
Full Baths 2
HOA Y/N No
Originating Board Hive MLS
Year Built 2004
Annual Tax Amount $877
Lot Size 8,320 Sqft
Acres 0.19
Lot Dimensions 86'x99'x84'x98'
Property Sub-Type Manufactured Home
Property Description
Recent updates include new LVP flooring, a roof (2021), and HVAC (2022). The bright living room offers a fireplace and built-in bookshelves, while the formal dining room and eat-in kitchen provide versatile living spaces.
The fully fenced backyard is perfect for entertaining, with mature landscaping, patio, and storage shed.
Inquire about the potentially assumable VA loan!
Location
State NC
County Brunswick
Community Glendale
Zoning BE-MH
Direction From Leland - take hwy 17 North and turn left onto NC-133 N. Continue onto Village Rd NE. Use the left 2 lanes to turn left onto Old Fayetteville Rd. Turn left onto Glendale Dr NE. Turn left onto Holbrook Dr. 9366 is on the left.
Location Details Mainland
Rooms
Primary Bedroom Level Primary Living Area
Interior
Interior Features Master Downstairs
Heating Electric, Forced Air
Cooling Central Air
Exterior
Parking Features Off Street
Roof Type Architectural Shingle
Porch Deck
Building
Story 1
Entry Level One
Foundation Permanent
Sewer Municipal Sewer
Water Municipal Water
New Construction No
Schools
Elementary Schools Lincoln
Middle Schools Leland
High Schools North Brunswick
Others
Tax ID 037cg005
Acceptable Financing Cash, Conventional, FHA, USDA Loan, VA Loan
Listing Terms Cash, Conventional, FHA, USDA Loan, VA Loan
Special Listing Condition None






