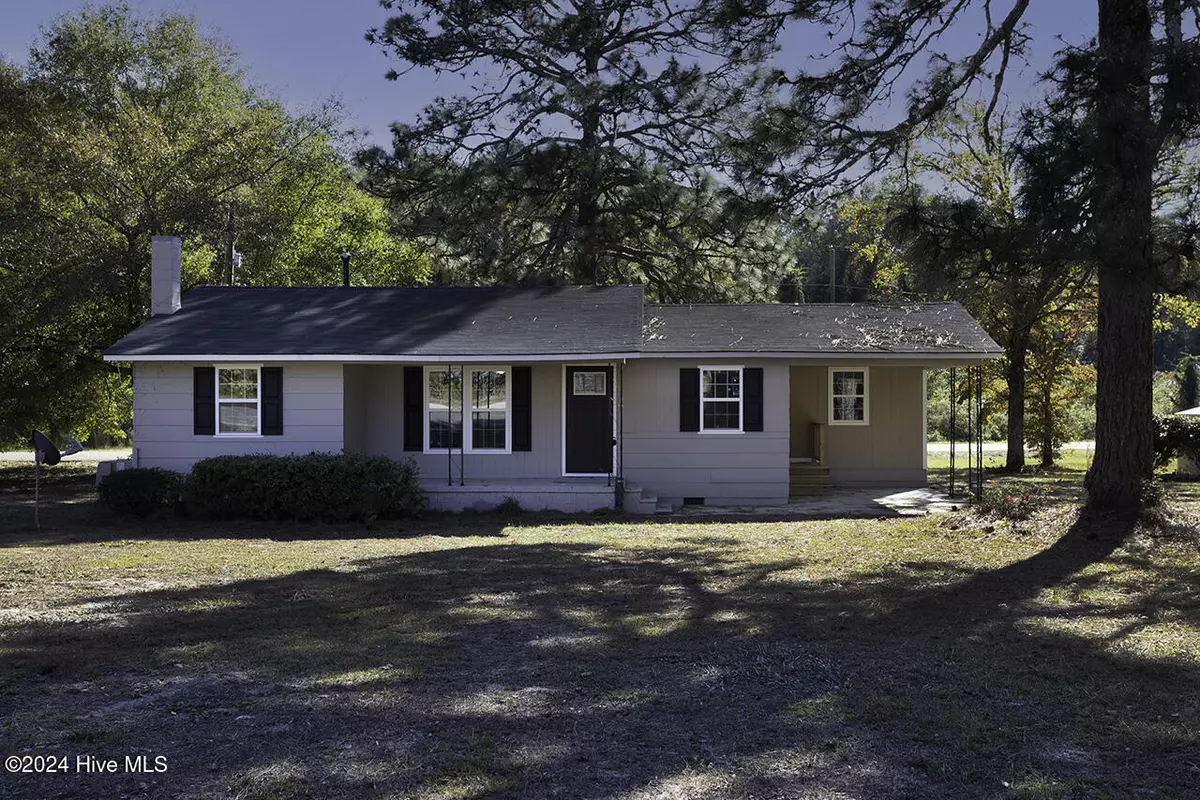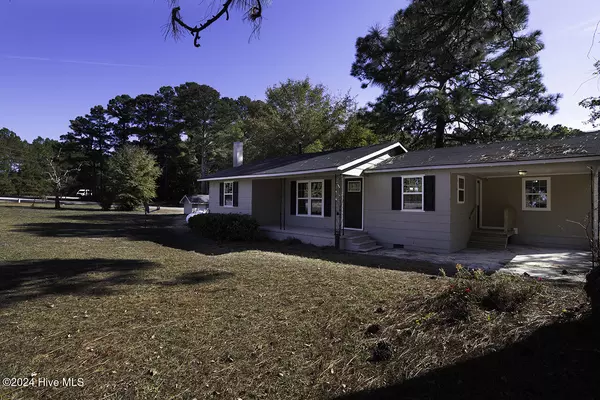4050 Doc Bennett RD Fayetteville, NC 28306
3 Beds
1 Bath
895 SqFt
UPDATED:
12/19/2024 10:11 PM
Key Details
Property Type Single Family Home
Sub Type Single Family Residence
Listing Status Active
Purchase Type For Sale
Square Footage 895 sqft
Price per Sqft $183
Subdivision Not In Subdivision
MLS Listing ID 100475099
Style Wood Frame
Bedrooms 3
Full Baths 1
HOA Y/N No
Originating Board Hive MLS
Year Built 1967
Annual Tax Amount $395
Lot Size 0.580 Acres
Acres 0.58
Lot Dimensions New Survey Needed
Property Description
Location
State NC
County Cumberland
Community Not In Subdivision
Zoning Res Single Fam W/ Mobile
Direction I95 to exit 46B-A toward Elizabethtown, NC-87. Merge onto NC-87 South. Approx. 1.6 miles turn right onto Doc Bennett Rd. toward Fayetteville Regional Airport. Approx. 2.1 miles the property will be on your left.
Location Details Mainland
Rooms
Basement Crawl Space
Primary Bedroom Level Primary Living Area
Interior
Interior Features Ceiling Fan(s)
Heating Gas Pack, Heat Pump, Propane
Cooling Central Air
Flooring LVT/LVP, Carpet
Fireplaces Type None
Fireplace No
Exterior
Parking Features Concrete
Carport Spaces 1
Roof Type Shingle
Porch Covered, Porch
Building
Story 1
Entry Level One
Sewer Septic On Site
Water Well
New Construction No
Schools
Elementary Schools Elizabeth Cashwell
Middle Schools South View
High Schools South View
Others
Tax ID 0434869893000
Acceptable Financing Cash, Conventional, FHA, USDA Loan, VA Loan
Listing Terms Cash, Conventional, FHA, USDA Loan, VA Loan
Special Listing Condition None






