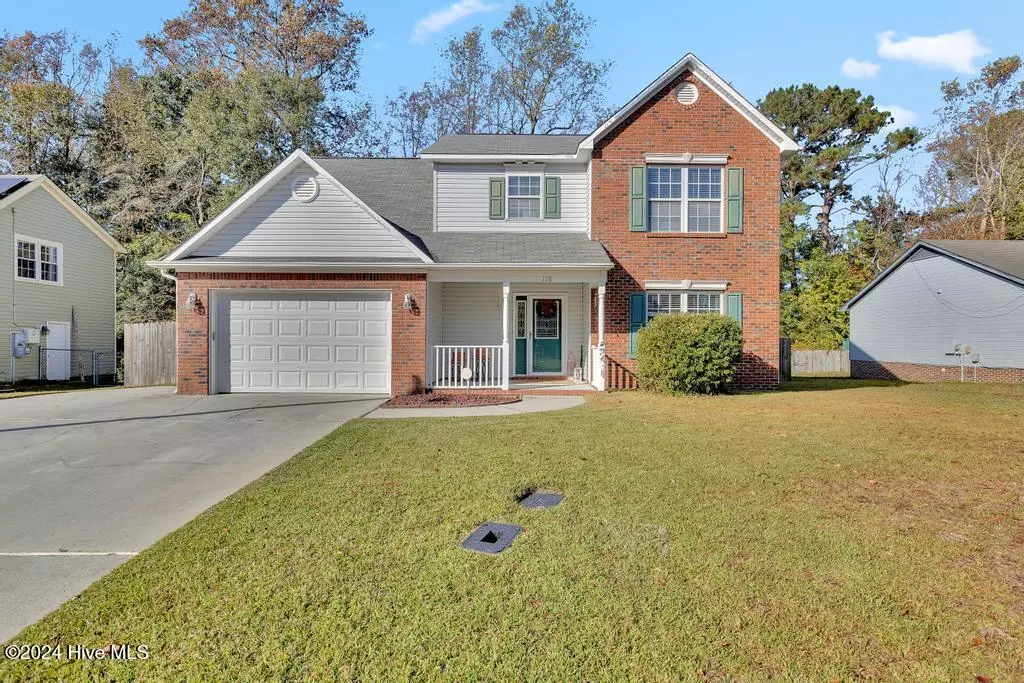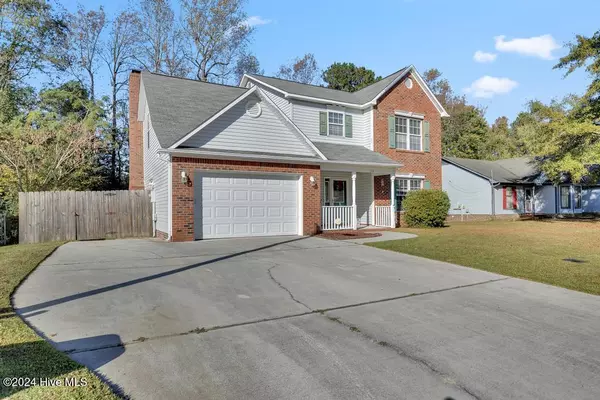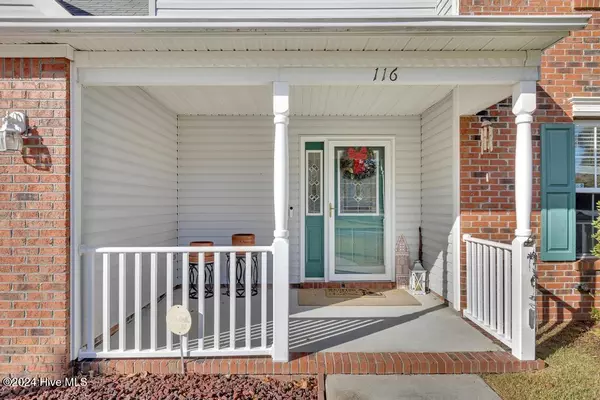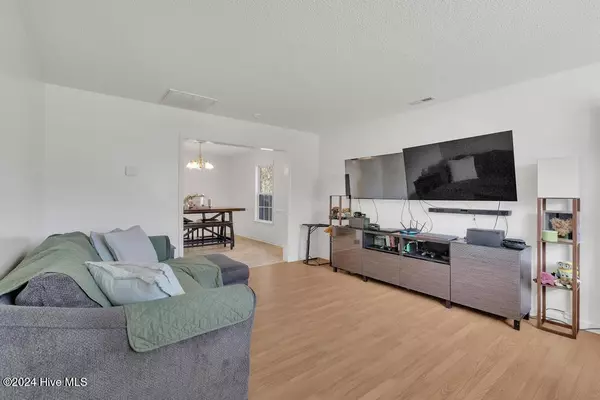116 Raintree CIR Jacksonville, NC 28540
4 Beds
3 Baths
1,971 SqFt
UPDATED:
12/23/2024 02:34 AM
Key Details
Property Type Single Family Home
Sub Type Single Family Residence
Listing Status Active
Purchase Type For Sale
Square Footage 1,971 sqft
Price per Sqft $152
Subdivision Raintree
MLS Listing ID 100475248
Style Wood Frame
Bedrooms 4
Full Baths 2
Half Baths 1
HOA Y/N No
Originating Board Hive MLS
Year Built 1997
Annual Tax Amount $1,444
Lot Size 0.270 Acres
Acres 0.27
Lot Dimensions 78x152x81x138
Property Description
Location
State NC
County Onslow
Community Raintree
Zoning R-10
Direction From Jacksonville Board of Realtors: Right on Preston Road Left on Torrence Avenue Right on Onslow Drive Left on Gum Branch Road Left on Rain Tree Road Left on Raintree Circle Property is on Right
Location Details Mainland
Rooms
Other Rooms Shed(s)
Primary Bedroom Level Non Primary Living Area
Interior
Interior Features Kitchen Island, Eat-in Kitchen
Heating Electric, Heat Pump
Cooling Central Air
Flooring LVT/LVP, Carpet, Laminate, Tile
Appliance See Remarks, Stove/Oven - Electric, Refrigerator, Dishwasher
Laundry Laundry Closet, In Hall
Exterior
Parking Features Off Street, On Site, Paved
Garage Spaces 2.0
Pool None
Roof Type Shingle
Porch Deck, Porch
Building
Story 2
Entry Level Two
Foundation Slab
Sewer Municipal Sewer
Water Municipal Water
New Construction No
Schools
Elementary Schools Summersill
Middle Schools Northwoods Park
High Schools Jacksonville
Others
Tax ID 329g-204
Acceptable Financing Cash, Conventional, FHA, USDA Loan, VA Loan
Listing Terms Cash, Conventional, FHA, USDA Loan, VA Loan
Special Listing Condition None






