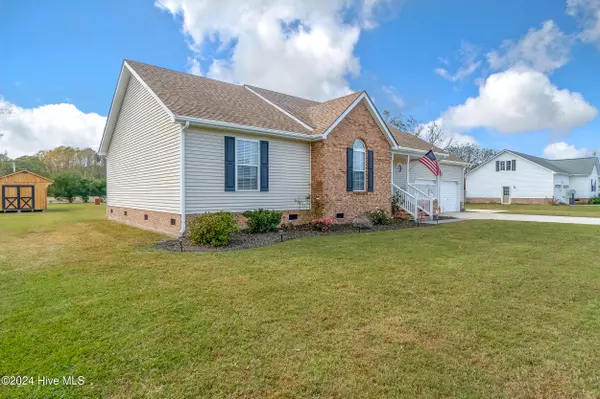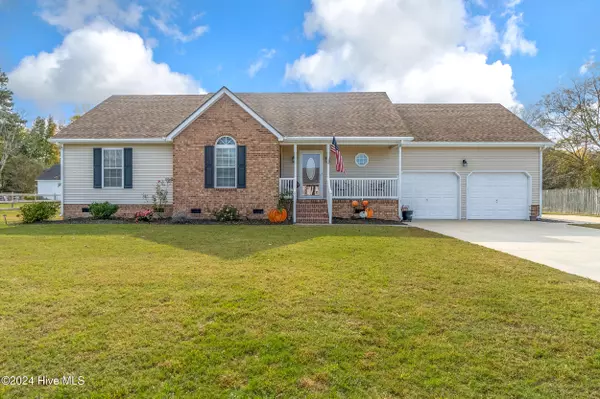GET MORE INFORMATION
$ 405,000
$ 384,900 5.2%
102 Smith DR Camden, NC 27921
3 Beds
3 Baths
2,212 SqFt
UPDATED:
Key Details
Sold Price $405,000
Property Type Single Family Home
Sub Type Single Family Residence
Listing Status Sold
Purchase Type For Sale
Square Footage 2,212 sqft
Price per Sqft $183
Subdivision Bell Farm Estates
MLS Listing ID 100475251
Sold Date 01/15/25
Style Wood Frame
Bedrooms 3
Full Baths 3
HOA Fees $50
HOA Y/N Yes
Originating Board Hive MLS
Year Built 1996
Annual Tax Amount $2,781
Lot Size 0.760 Acres
Acres 0.76
Lot Dimensions 125x265
Property Description
Location
State NC
County Camden
Community Bell Farm Estates
Zoning RR
Direction Take 343 N to Bells Farms estate. First right after you're in the neighborhood and 2nd home on the right.
Location Details Mainland
Rooms
Other Rooms Shed(s), Storage
Basement Crawl Space
Primary Bedroom Level Primary Living Area
Interior
Interior Features Solid Surface, Vaulted Ceiling(s), Ceiling Fan(s), Pantry, Walk-in Shower, Walk-In Closet(s)
Heating Heat Pump, Fireplace(s), Electric
Cooling Central Air
Flooring Carpet, Laminate
Fireplaces Type Gas Log
Fireplace Yes
Window Features Blinds
Appliance Stove/Oven - Electric, Refrigerator, Dishwasher, Bar Refrigerator
Laundry Hookup - Dryer, Washer Hookup, Inside
Exterior
Parking Features Concrete, Garage Door Opener
Garage Spaces 2.0
Pool Above Ground
Roof Type Architectural Shingle
Porch Covered, Porch, Screened
Building
Lot Description Level, Open Lot
Story 1
Entry Level One
Sewer Septic On Site
Water Municipal Water
New Construction No
Schools
Elementary Schools Grandy Primary/Camden Intermediate
Middle Schools Camden Middle
High Schools Camden High School
Others
Tax ID 02.8926.00.21.3260.0000
Acceptable Financing Cash, Conventional, FHA, USDA Loan, VA Loan
Listing Terms Cash, Conventional, FHA, USDA Loan, VA Loan
Special Listing Condition None






