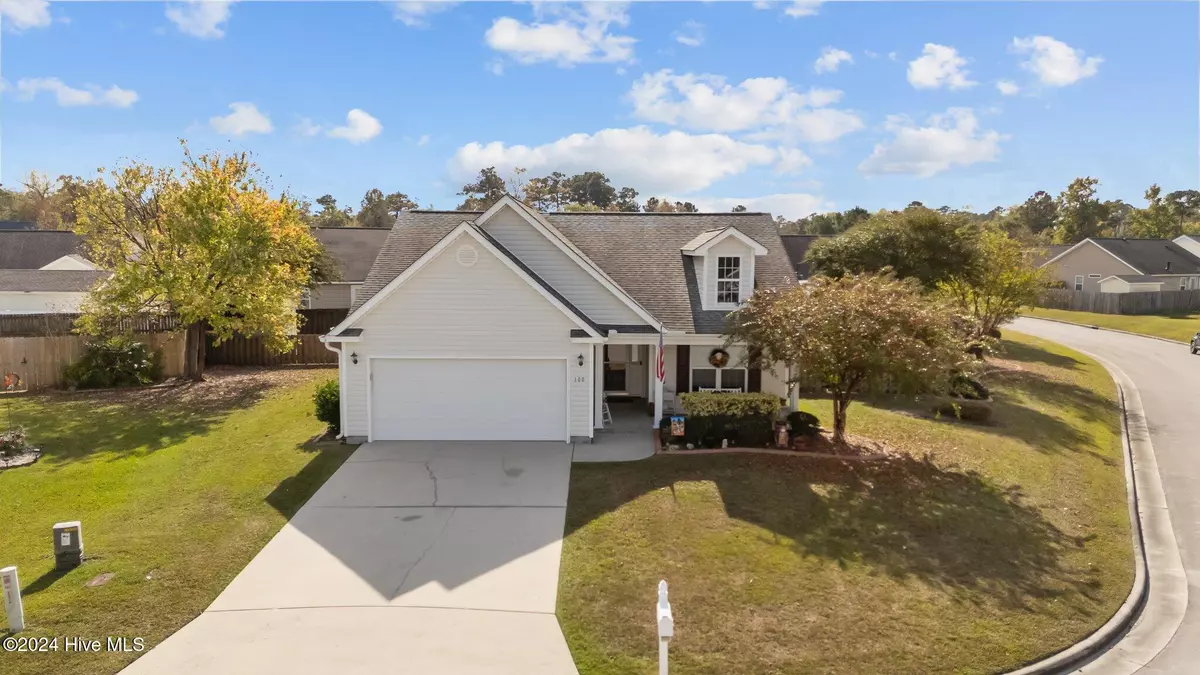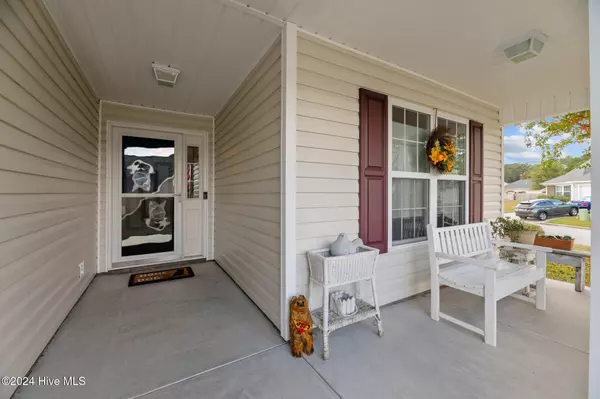100 Two Putt CT New Bern, NC 28560
3 Beds
2 Baths
1,260 SqFt
UPDATED:
12/16/2024 06:53 PM
Key Details
Property Type Single Family Home
Sub Type Single Family Residence
Listing Status Pending
Purchase Type For Sale
Square Footage 1,260 sqft
Price per Sqft $218
Subdivision Carolina Pines
MLS Listing ID 100475326
Style Wood Frame
Bedrooms 3
Full Baths 2
HOA Fees $140
HOA Y/N Yes
Originating Board Hive MLS
Year Built 2005
Annual Tax Amount $903
Lot Size 0.270 Acres
Acres 0.27
Lot Dimensions Irregular
Property Description
Key Features:
3 Bedrooms & 2 Full Baths
Spacious 1,250 sq. ft. of Living Space
Open Concept Living & Dining Area
Fully Equipped Kitchen
Primary Suite with Private Bath
Two Additional Spacious Bedrooms
Newer Flooring Throughout
Low Maintenance yard with large patio for outdoor entertaining.
Location Highlights:
Close to Crystal Coast Beaches - Enjoy sun, sand, and surf just a short drive away.
Historic Downtown New Bern - Stroll through the charming streets, explore unique shops, and dine at local restaurants.
Convenient to MCAS Cherry Point - Perfect for military personnel or anyone who needs quick access to the base.
Quiet Neighborhood - Peaceful surroundings, perfect for families or anyone seeking a serene place to call home.
Come see your next home!
Location
State NC
County Craven
Community Carolina Pines
Zoning Residential
Direction From Highway 70: Turn onto Carolina Pines Blvd. Follow to Venturi Drive- Turn Right. Turn left on Blackheath to Right on Els Lane to left on Two Putt Court. Home on Right
Location Details Mainland
Rooms
Basement None
Primary Bedroom Level Primary Living Area
Interior
Interior Features Master Downstairs, Vaulted Ceiling(s), Ceiling Fan(s), Pantry, Eat-in Kitchen, Walk-In Closet(s)
Heating Heat Pump, Electric
Cooling Central Air
Flooring Carpet, Laminate, Vinyl
Fireplaces Type Gas Log
Fireplace Yes
Appliance Stove/Oven - Electric, Refrigerator, Microwave - Built-In, Dishwasher
Laundry In Hall
Exterior
Parking Features Concrete
Garage Spaces 2.0
Roof Type Composition
Porch Covered, Patio
Building
Story 1
Entry Level One
Foundation Slab
Sewer Community Sewer
Water Municipal Water
New Construction No
Schools
Elementary Schools Arthur W. Edwards
Middle Schools Tucker Creek
High Schools Havelock
Others
Tax ID 6-213-L -287
Acceptable Financing Cash, Conventional, FHA, VA Loan
Listing Terms Cash, Conventional, FHA, VA Loan
Special Listing Condition None






