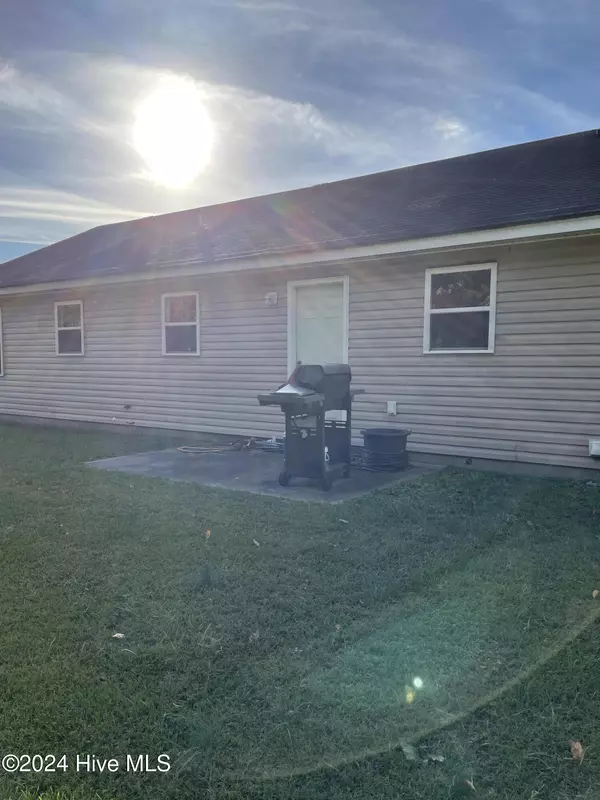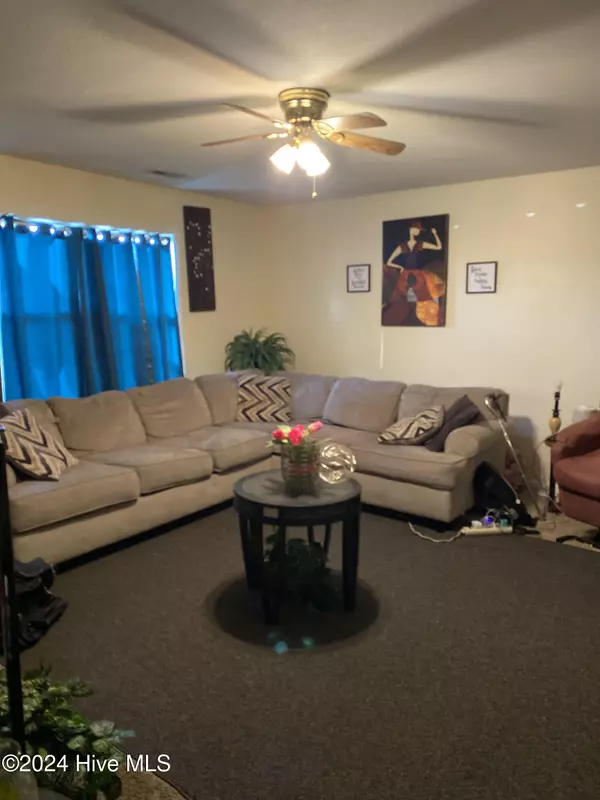1102 Jessica ST Elizabeth City, NC 27909
3 Beds
2 Baths
1,264 SqFt
UPDATED:
01/02/2025 01:00 PM
Key Details
Property Type Single Family Home
Sub Type Single Family Residence
Listing Status Active
Purchase Type For Sale
Square Footage 1,264 sqft
Price per Sqft $198
Subdivision Summerfield Ii
MLS Listing ID 100475366
Style Wood Frame
Bedrooms 3
Full Baths 2
HOA Fees $25
HOA Y/N Yes
Originating Board Hive MLS
Year Built 2007
Lot Size 8,015 Sqft
Acres 0.18
Lot Dimensions 20x40
Property Description
Listed in one of the best family friendly neighborhoods. within the city limits. All the appliances in the kitchen convey, with dishwasher being approx. 2 years old there is a separate laundry room off the kitchen. there is also a attached 1 car garage. The yard is perfect for adding a fence and making your own personal oasis and it's not so big that it's too much. for our busy lives. Don't miss this cost-efficient home.!! Tenant is on month to month.
Location
State NC
County Pasquotank
Community Summerfield Ii
Zoning Residential
Direction Oak Stump to Summerfield Subdivision to Jessica
Location Details Mainland
Rooms
Basement None
Primary Bedroom Level Primary Living Area
Interior
Interior Features Master Downstairs, Ceiling Fan(s)
Heating Heat Pump, Electric
Flooring Carpet, Vinyl
Fireplaces Type None
Fireplace No
Window Features Thermal Windows
Appliance Stove/Oven - Electric, Refrigerator, Dishwasher
Laundry Hookup - Dryer, Washer Hookup
Exterior
Parking Features Concrete, Off Street
Garage Spaces 1.0
Roof Type Composition
Accessibility Accessible Entrance
Porch Patio, Porch
Building
Story 1
Entry Level One
Foundation Slab
Sewer Municipal Sewer
Water Municipal Water
New Construction No
Schools
Elementary Schools P.W. Moore Elementary
Middle Schools River Road Middle School
High Schools Northeastern High School
Others
Tax ID 891303002644
Acceptable Financing Cash, Conventional, FHA, USDA Loan, VA Loan
Listing Terms Cash, Conventional, FHA, USDA Loan, VA Loan
Special Listing Condition None






