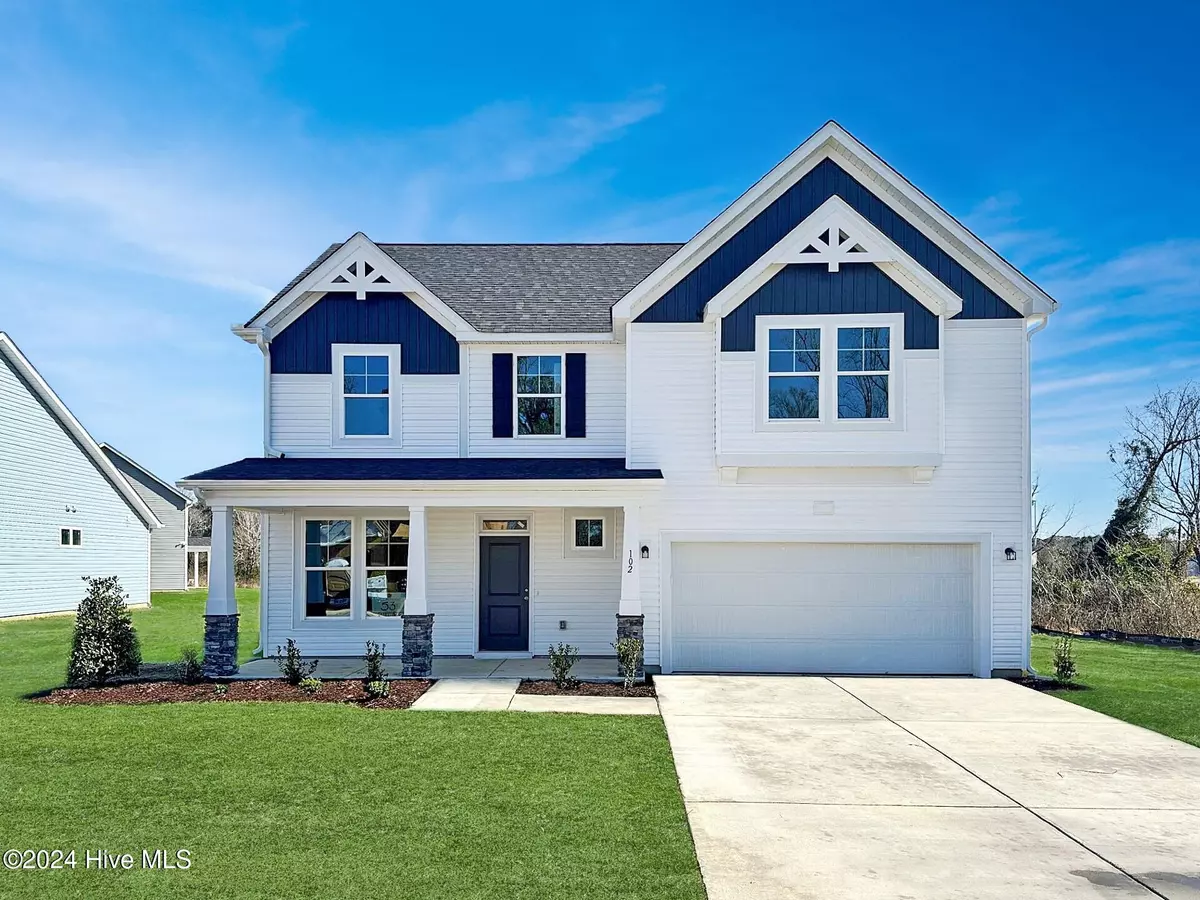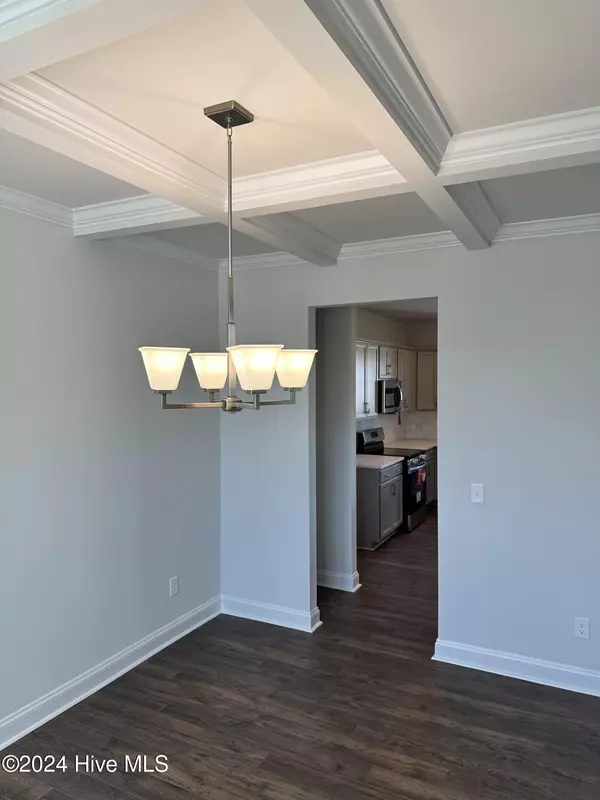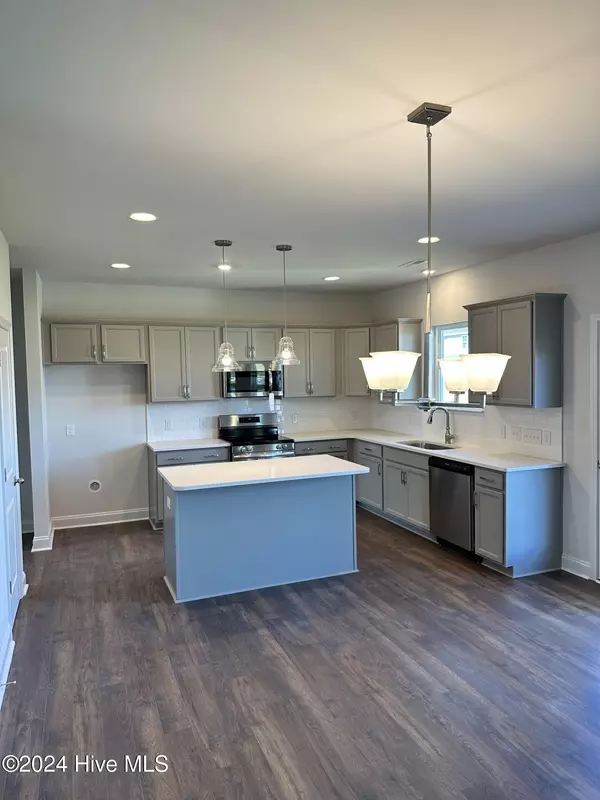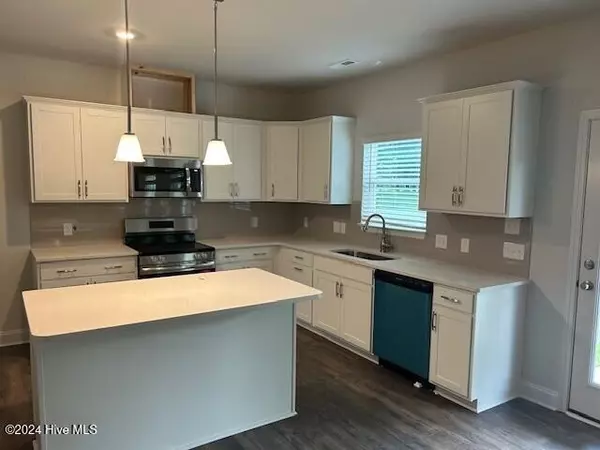122 Flora Field DR Jacksonville, NC 28546
3 Beds
3 Baths
2,246 SqFt
UPDATED:
11/19/2024 12:13 AM
Key Details
Property Type Single Family Home
Sub Type Single Family Residence
Listing Status Active
Purchase Type For Sale
Square Footage 2,246 sqft
Price per Sqft $168
Subdivision Harvest Meadows
MLS Listing ID 100475439
Style Wood Frame
Bedrooms 3
Full Baths 2
Half Baths 1
HOA Fees $240
HOA Y/N Yes
Originating Board North Carolina Regional MLS
Lot Size 0.840 Acres
Acres 0.84
Lot Dimensions 500' x 70'
Property Description
Location
State NC
County Onslow
Community Harvest Meadows
Zoning Rmf-Ld
Direction From Wilmington Area, or south: Hwy 117 N to 140 N to 17 N to 24 N merge back onto 17 N until you pass Hendrick Toyota on the right, next turn left onto Drummer Kellum road, about 1 mile later turn right onto Harvest Meadow Xing- you will see the Harvest Meadows Model Home
Location Details Mainland
Rooms
Primary Bedroom Level Non Primary Living Area
Interior
Interior Features Kitchen Island, 9Ft+ Ceilings, Tray Ceiling(s), Vaulted Ceiling(s), Ceiling Fan(s), Pantry, Eat-in Kitchen, Walk-In Closet(s)
Heating Electric, Forced Air, Zoned
Cooling None
Flooring Carpet, Laminate, Vinyl
Fireplaces Type None
Fireplace No
Window Features Blinds
Exterior
Garage Spaces 2.0
Pool None
Roof Type Shingle
Porch Patio, Porch
Building
Story 2
Entry Level Two
Foundation Slab
Sewer Municipal Sewer
Water Municipal Water
New Construction Yes
Schools
Elementary Schools Jacksonville Commons
Middle Schools Jacksonville Commons
High Schools White Oak
Others
Tax ID 344b-19
Acceptable Financing Cash, Conventional, FHA, VA Loan
Listing Terms Cash, Conventional, FHA, VA Loan
Special Listing Condition None






