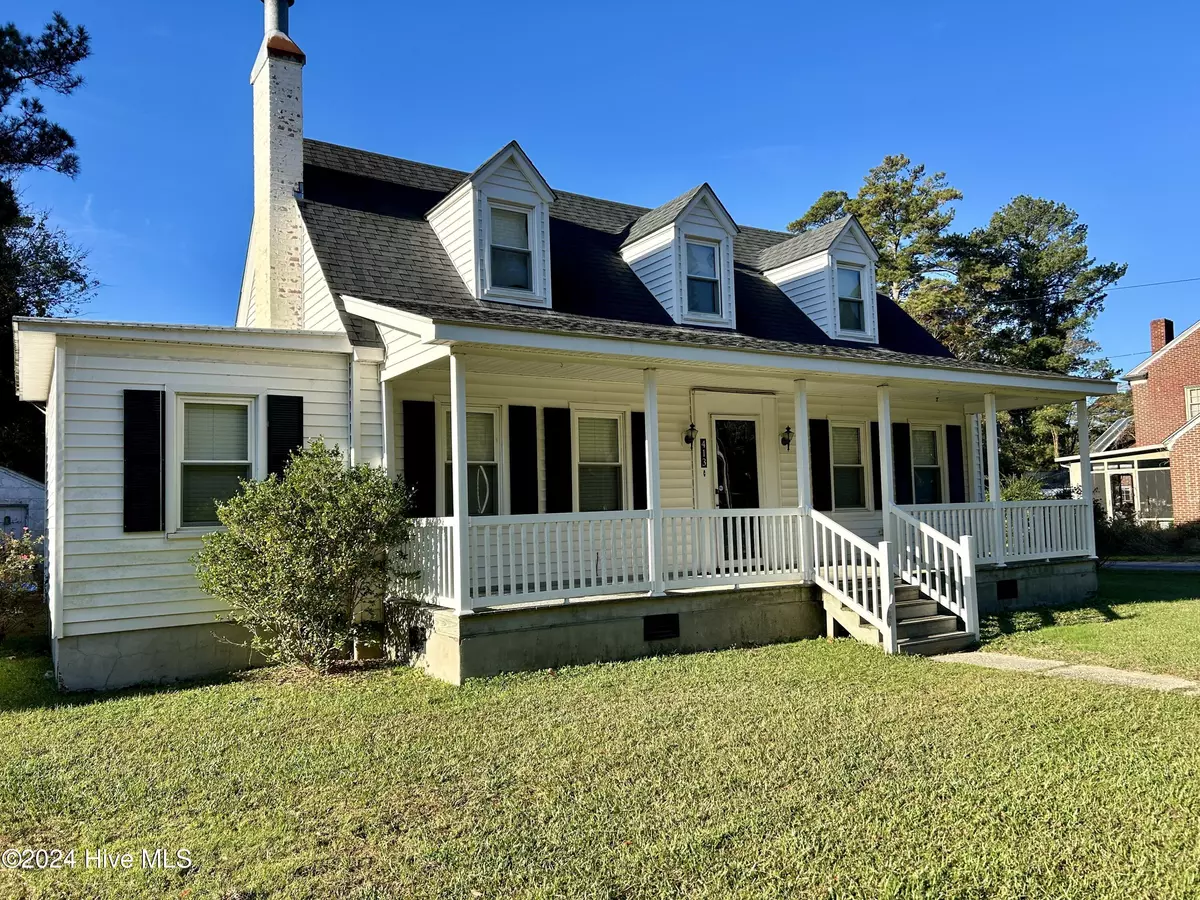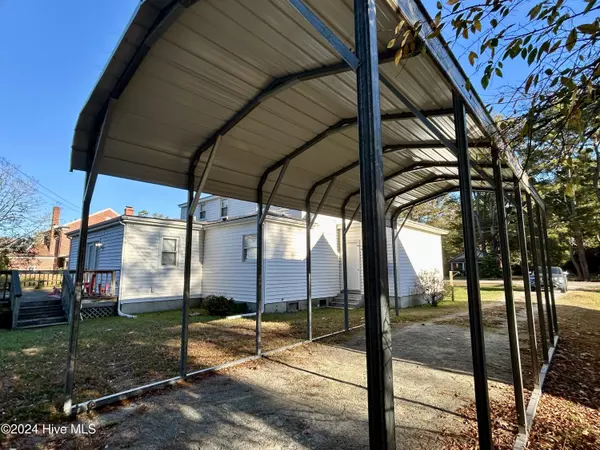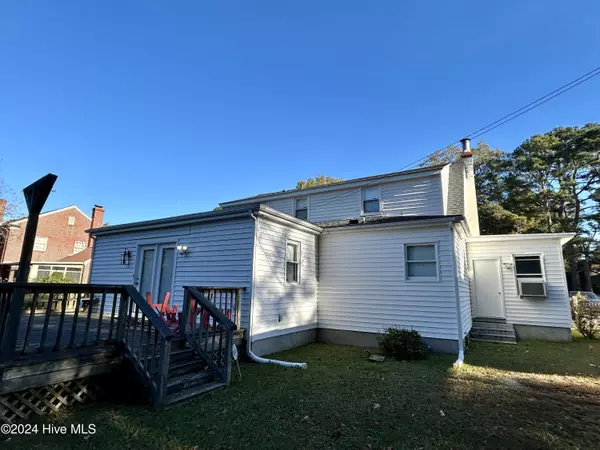413 W Jackson ST Rich Square, NC 27869
3 Beds
2 Baths
1,706 SqFt
UPDATED:
01/31/2025 03:31 AM
Key Details
Property Type Single Family Home
Sub Type Single Family Residence
Listing Status Active Under Contract
Purchase Type For Sale
Square Footage 1,706 sqft
Price per Sqft $131
MLS Listing ID 100475445
Style Wood Frame
Bedrooms 3
Full Baths 2
HOA Y/N No
Originating Board Hive MLS
Year Built 1948
Annual Tax Amount $1,680
Lot Size 0.760 Acres
Acres 0.76
Lot Dimensions 80x426x75x458
Property Sub-Type Single Family Residence
Property Description
Location
State NC
County Northampton
Zoning R
Direction From the Hwy 258/Main Street stop light, turn WEST on Jackson Street. The house is located on the left 3 blocks from the stop light. Sign in the yard.
Location Details Mainland
Rooms
Basement None
Primary Bedroom Level Primary Living Area
Interior
Interior Features Foyer, Bookcases, Kitchen Island, Master Downstairs, Ceiling Fan(s), Walk-in Shower, Walk-In Closet(s)
Heating Gas Pack, Electric, Heat Pump, Propane, Zoned
Cooling Central Air
Flooring Carpet, Vinyl, Wood
Fireplaces Type Gas Log
Fireplace Yes
Window Features Thermal Windows
Appliance Wall Oven, Self Cleaning Oven, Downdraft, Disposal, Dishwasher, Cooktop - Electric
Laundry Inside
Exterior
Parking Features On Site, Unpaved
Roof Type Architectural Shingle
Porch Open, Deck, Porch
Building
Lot Description Open Lot
Story 1
Entry Level One and One Half
Foundation Brick/Mortar
Sewer Municipal Sewer
Water Municipal Water
New Construction No
Schools
Elementary Schools Central Elementary
Middle Schools Conway Middle School
High Schools Northampton County Early College
Others
Tax ID 0600664
Acceptable Financing Cash, Conventional, FHA, USDA Loan, VA Loan
Listing Terms Cash, Conventional, FHA, USDA Loan, VA Loan
Special Listing Condition None
Virtual Tour https://www.propertypanorama.com/instaview/ncrmls/100475445






