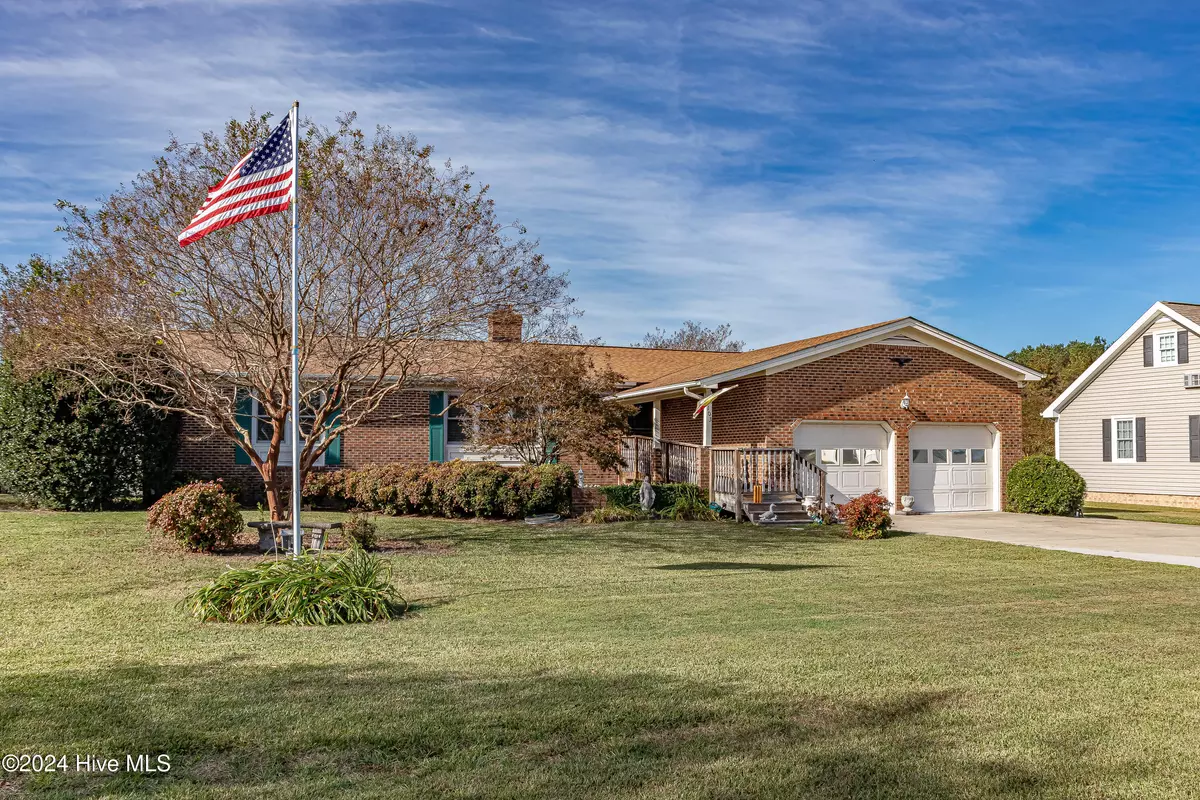103 Shamrock RD Goldsboro, NC 27530
3 Beds
2 Baths
2,247 SqFt
UPDATED:
11/13/2024 03:14 AM
Key Details
Property Type Single Family Home
Sub Type Single Family Residence
Listing Status Active
Purchase Type For Sale
Square Footage 2,247 sqft
Price per Sqft $151
Subdivision Peele Acres #4
MLS Listing ID 100475471
Style Wood Frame
Bedrooms 3
Full Baths 2
HOA Y/N No
Originating Board North Carolina Regional MLS
Year Built 1990
Annual Tax Amount $1,710
Lot Size 0.470 Acres
Acres 0.47
Lot Dimensions 105x200x105x197
Property Description
Location
State NC
County Wayne
Community Peele Acres #4
Zoning Residential
Direction Hwy 70W to left on Perkins Mill Rd, Right on Rosewood Rd, Right on Shamrock Rd.
Location Details Mainland
Rooms
Basement Crawl Space
Primary Bedroom Level Primary Living Area
Interior
Interior Features Whole-Home Generator, Master Downstairs, Ceiling Fan(s)
Heating Gas Pack, Natural Gas
Cooling Central Air
Window Features Blinds
Exterior
Parking Features Attached, Concrete, Garage Door Opener
Garage Spaces 2.0
Utilities Available Community Water
Roof Type Composition
Porch Deck, Porch, Screened
Building
Story 1
Entry Level One
Sewer Septic On Site
New Construction No
Schools
Elementary Schools Rosewood
Middle Schools Rosewood
High Schools Rosewood
Others
Tax ID 2680168082
Acceptable Financing Cash, Conventional, FHA, USDA Loan, VA Loan
Listing Terms Cash, Conventional, FHA, USDA Loan, VA Loan
Special Listing Condition None






