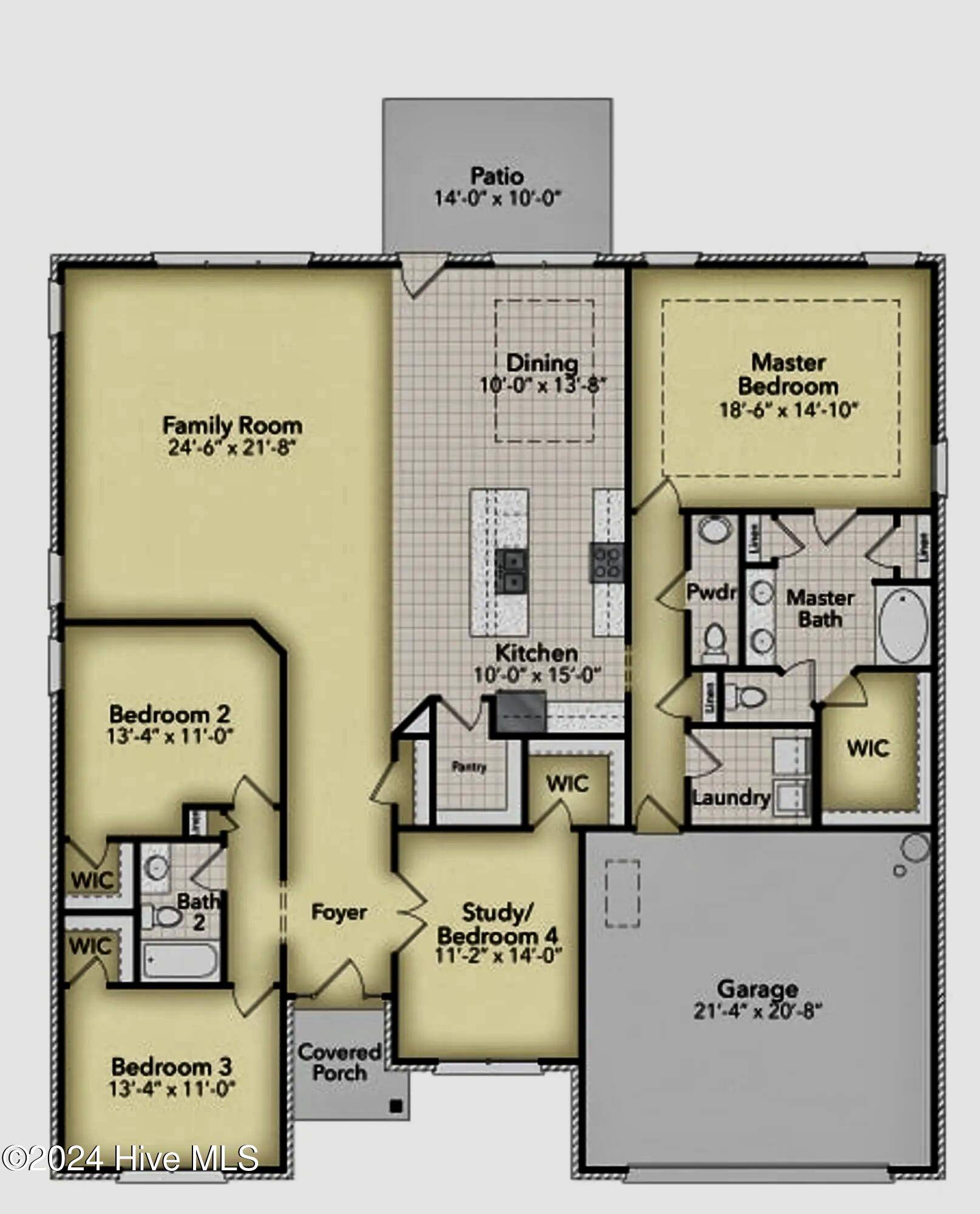3164 Firefly TRL Grimesland, NC 27837
4 Beds
3 Baths
2,421 SqFt
UPDATED:
Key Details
Property Type Single Family Home
Sub Type Single Family Residence
Listing Status Active
Purchase Type For Sale
Square Footage 2,421 sqft
Price per Sqft $153
Subdivision Summer Place
MLS Listing ID 100475555
Style Wood Frame
Bedrooms 4
Full Baths 2
Half Baths 1
HOA Fees $289
HOA Y/N Yes
Year Built 2025
Lot Size 0.280 Acres
Acres 0.28
Lot Dimensions See plot map
Property Sub-Type Single Family Residence
Source Hive MLS
Property Description
Only $1000 down and financial incentives offered with use of a preferred lender! Ask about our current incentives.
Photos are of the same floor plan in a different community and are for layout purposes only. Upgrades, colors and finishes may differ.
*Home is currently under construction*
Location
State NC
County Pitt
Community Summer Place
Zoning R10
Direction - From Greenville Follow E 1st St, Brownlea Dr and E 5th St to E 10th St 6 min (2.3 mi) Take NC-33 E to Seashore St 9 min (6.1 mi) Turn left onto Seashore St Turn left on Firefly Trail
Location Details Mainland
Rooms
Basement None
Primary Bedroom Level Primary Living Area
Interior
Interior Features Master Downstairs, Walk-in Closet(s), Tray Ceiling(s), High Ceilings, Entrance Foyer, Mud Room, Kitchen Island, Ceiling Fan(s), Pantry, Walk-in Shower
Heating Fireplace Insert, Electric, Forced Air
Cooling Central Air
Flooring Carpet, Laminate, Vinyl
Appliance Electric Oven, Built-In Microwave, Disposal, Dishwasher
Exterior
Parking Features Concrete, Off Street
Garage Spaces 2.0
Utilities Available Sewer Available, Water Available
Amenities Available Clubhouse, Community Pool
Roof Type Architectural Shingle
Porch Patio, Porch
Building
Story 1
Entry Level One
Foundation Slab
Sewer Municipal Sewer
Water Municipal Water
New Construction Yes
Schools
Elementary Schools G. R. Whitfield
Middle Schools G. R. Whitfield
High Schools D H Conley
Others
Tax ID 3164 Firefly Trail
Acceptable Financing Cash, Conventional, FHA, USDA Loan, VA Loan
Listing Terms Cash, Conventional, FHA, USDA Loan, VA Loan
Virtual Tour https://www.propertypanorama.com/instaview/ncrmls/100475555






