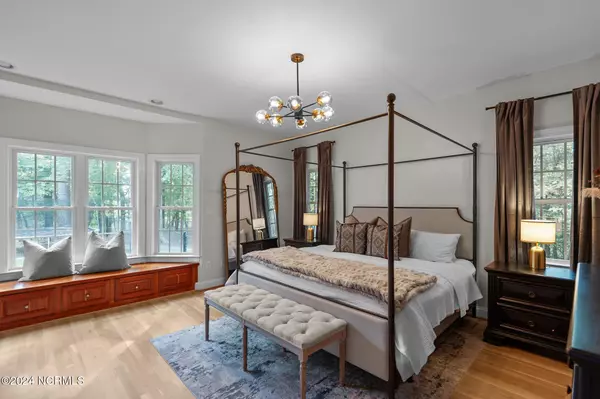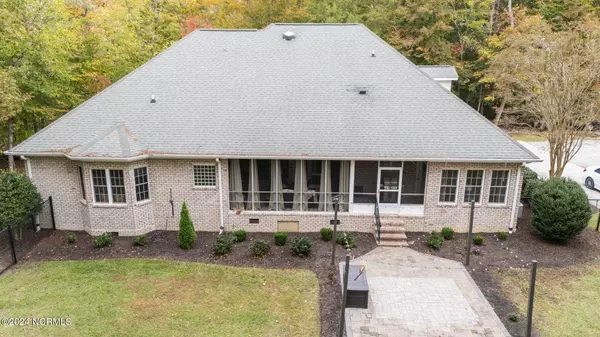461 Gatewood DR New Bern, NC 28562
4 Beds
3 Baths
3,047 SqFt
UPDATED:
12/11/2024 03:51 PM
Key Details
Property Type Single Family Home
Sub Type Single Family Residence
Listing Status Active Under Contract
Purchase Type For Sale
Square Footage 3,047 sqft
Price per Sqft $246
Subdivision River Bend
MLS Listing ID 100475916
Style Wood Frame
Bedrooms 4
Full Baths 3
HOA Y/N No
Originating Board Hive MLS
Year Built 2005
Lot Size 4.340 Acres
Acres 4.34
Lot Dimensions Irregular
Property Description
Location
State NC
County Craven
Community River Bend
Zoning RESIDENTIAL
Direction Take US-70 W and US-17 BUS to Eastchurch Rd/Shoreline Dr in River Bend, Continue on Shoreline Dr. Drive to Gatewood Dr in River Bend, Turn right onto Gatewood Dr.
Location Details Mainland
Rooms
Primary Bedroom Level Primary Living Area
Interior
Interior Features Master Downstairs, 9Ft+ Ceilings
Heating Gas Pack, Heat Pump, Natural Gas
Cooling Central Air
Laundry Inside
Exterior
Parking Features On Street, Off Street
Garage Spaces 3.0
Utilities Available Community Water, Natural Gas Connected
Waterfront Description Water Access Comm
Roof Type Architectural Shingle
Porch Porch, Screened
Building
Story 2
Entry Level Two
Foundation See Remarks
Sewer Septic On Site
New Construction No
Schools
Elementary Schools Ben Quinn
Middle Schools H. J. Macdonald
High Schools New Bern
Others
Tax ID 8-200-B-012
Acceptable Financing Cash, Conventional, FHA, USDA Loan, VA Loan
Listing Terms Cash, Conventional, FHA, USDA Loan, VA Loan
Special Listing Condition None






