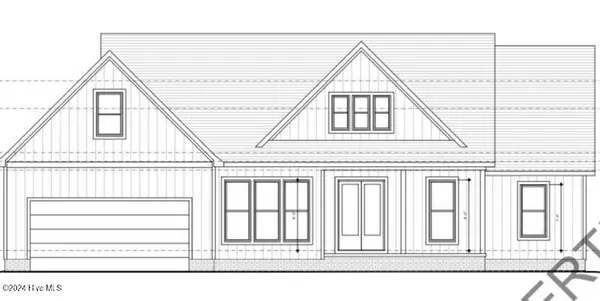105 Copper Run LOOP South Mills, NC 27976
3 Beds
2 Baths
2,088 SqFt
UPDATED:
12/13/2024 03:09 PM
Key Details
Property Type Single Family Home
Sub Type Single Family Residence
Listing Status Active
Purchase Type For Sale
Square Footage 2,088 sqft
Price per Sqft $227
Subdivision Keeter Barn Landing
MLS Listing ID 100476033
Style Wood Frame
Bedrooms 3
Full Baths 2
HOA Fees $350
HOA Y/N Yes
Originating Board Hive MLS
Year Built 2024
Lot Size 0.500 Acres
Acres 0.5
Lot Dimensions 99x220x99x220
Property Sub-Type Single Family Residence
Property Description
Depending on where the home is in the building process, there may be opportunities to customize interior features and add upgrades, allowing you to personalize the space and create a home that reflects your style. Please note that additional costs may apply for these upgrades. Call today to secure your future in Keeter Barn Landing!
Location
State NC
County Camden
Community Keeter Barn Landing
Zoning SR
Direction From hwy 17 N, take a right onto Keeter Barn Rd. Subdivision is on right.
Location Details Mainland
Rooms
Primary Bedroom Level Primary Living Area
Interior
Interior Features Kitchen Island, Master Downstairs, 9Ft+ Ceilings, Ceiling Fan(s), Walk-In Closet(s)
Heating Electric, Heat Pump
Cooling Central Air
Flooring LVT/LVP, Carpet
Exterior
Parking Features Attached, Concrete, Garage Door Opener
Garage Spaces 2.0
Roof Type Architectural Shingle,See Remarks
Porch Patio
Building
Story 1
Entry Level One
Foundation Raised, Slab
Sewer Septic On Site
Water Municipal Water
New Construction Yes
Schools
Elementary Schools Camden Intermediate
Middle Schools Camden Middle
High Schools Camden County High
Others
Tax ID 017080393017270003
Acceptable Financing Cash, Conventional, FHA, VA Loan
Listing Terms Cash, Conventional, FHA, VA Loan
Special Listing Condition None






