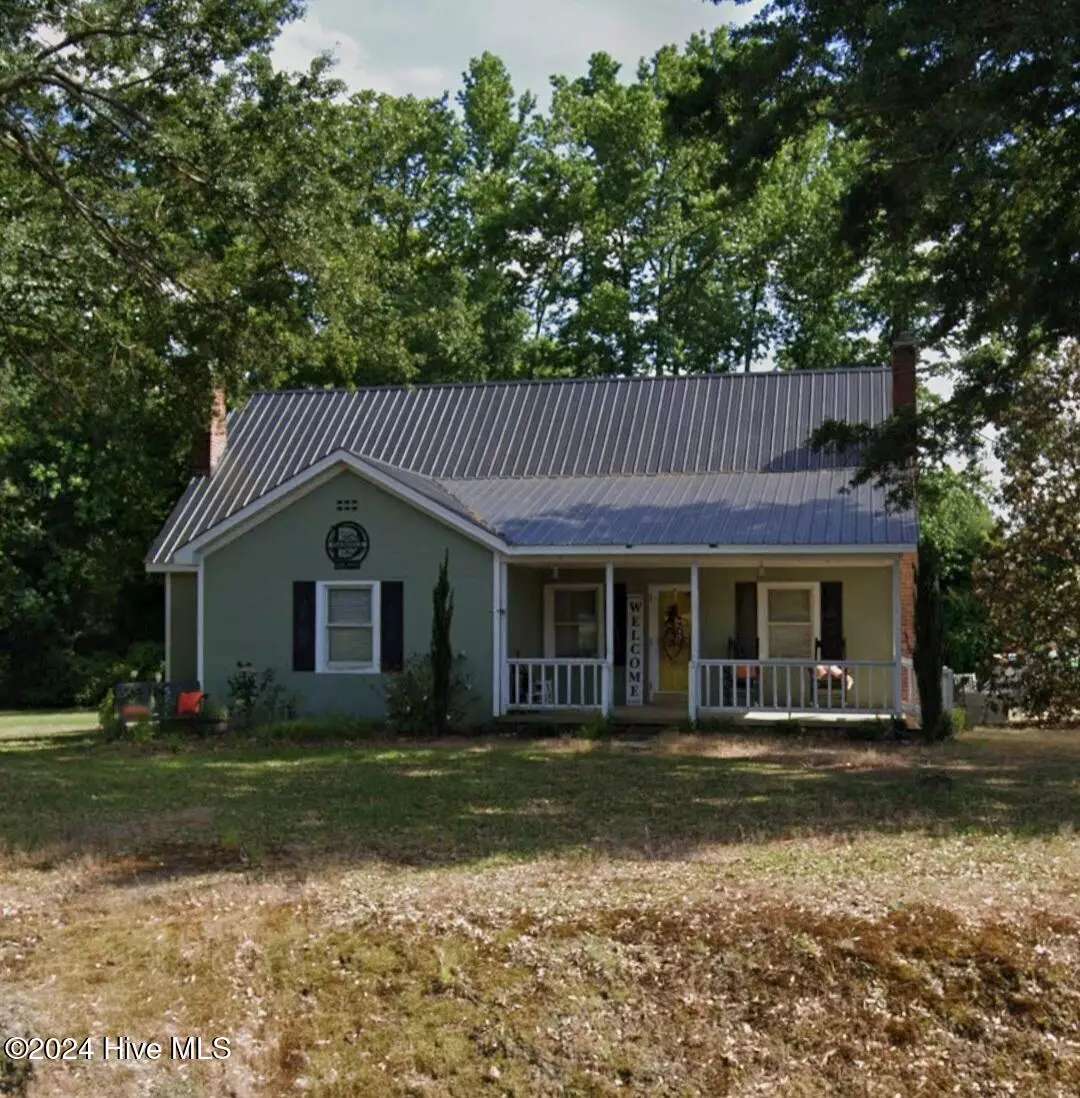9243 High House RD Salemburg, NC 28385
3 Beds
2 Baths
2,455 SqFt
UPDATED:
11/22/2024 07:37 PM
Key Details
Property Type Single Family Home
Sub Type Single Family Residence
Listing Status Active Under Contract
Purchase Type For Sale
Square Footage 2,455 sqft
Price per Sqft $156
Subdivision Not In Subdivision
MLS Listing ID 100476121
Style Wood Frame
Bedrooms 3
Full Baths 2
HOA Y/N No
Originating Board North Carolina Regional MLS
Year Built 1947
Annual Tax Amount $627
Lot Size 33.000 Acres
Acres 33.0
Lot Dimensions 892 x 190, 1315 x 1000
Property Description
Location
State NC
County Sampson
Community Not In Subdivision
Zoning Residential
Direction From Clinton travel High House Road towards Fayetteville approximately 10 miles. The property will be on the left past the bridge.
Location Details Mainland
Rooms
Other Rooms Shed(s), See Remarks, Barn(s), Storage, Workshop
Basement Crawl Space, None
Primary Bedroom Level Primary Living Area
Interior
Interior Features Master Downstairs, Eat-in Kitchen
Heating Electric, Forced Air, Heat Pump
Cooling Central Air
Flooring Carpet, Wood
Appliance Washer, Stove/Oven - Electric, Refrigerator, Range, Microwave - Built-In, Dryer, Dishwasher
Exterior
Exterior Feature Exterior Kitchen
Parking Features Unpaved
Garage Spaces 2.0
Pool Above Ground
Waterfront Description None
Roof Type Metal
Accessibility None
Porch Patio, Porch
Building
Lot Description Wetlands, Wooded
Story 2
Entry Level One
Foundation Brick/Mortar, Block
Sewer Septic On Site
Water Well
Structure Type Exterior Kitchen
New Construction No
Schools
Elementary Schools Clement Elementary School
Middle Schools Midway Middle School
High Schools Midway High School
Others
Tax ID 02026069502
Acceptable Financing Cash, Conventional, FHA, VA Loan
Listing Terms Cash, Conventional, FHA, VA Loan
Special Listing Condition None


