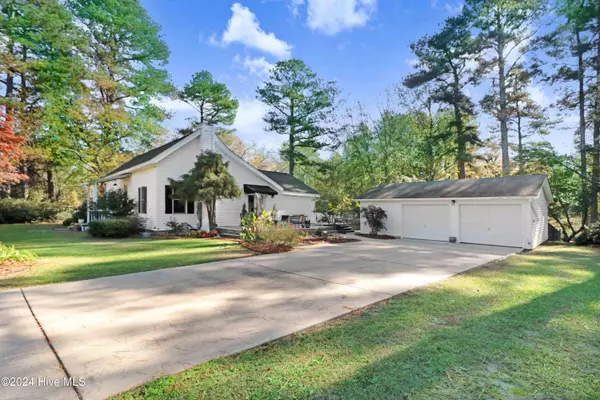7435 Nc 581 HWY #G Kenly, NC 27542
2 Beds
2 Baths
1,514 SqFt
UPDATED:
11/15/2024 09:33 PM
Key Details
Property Type Single Family Home
Sub Type Single Family Residence
Listing Status Active
Purchase Type For Sale
Square Footage 1,514 sqft
Price per Sqft $214
Subdivision Not In Subdivision
MLS Listing ID 100476182
Style Wood Frame
Bedrooms 2
Full Baths 2
HOA Y/N No
Originating Board North Carolina Regional MLS
Year Built 1915
Annual Tax Amount $1,334
Lot Size 6.670 Acres
Acres 6.67
Lot Dimensions 100
Property Description
Location
State NC
County Wilson
Community Not In Subdivision
Zoning r40
Direction From Kenly Hwy 301 North, Right onto hwy 581. cross over the railroad track. Turn left on to private road Saint Delight. Property on right.
Location Details Mainland
Rooms
Primary Bedroom Level Primary Living Area
Interior
Interior Features Workshop, Bookcases, Master Downstairs, 9Ft+ Ceilings, Ceiling Fan(s)
Heating Gas Pack, Electric, Forced Air, Propane
Cooling Central Air
Flooring Carpet, Vinyl
Fireplaces Type Gas Log
Fireplace Yes
Appliance Cooktop - Gas
Laundry Inside
Exterior
Parking Features Detached, Concrete
Garage Spaces 2.0
Roof Type Shingle,Composition
Accessibility None
Porch Deck, Porch, Screened
Building
Lot Description See Remarks, Wooded
Story 1
Entry Level One
Foundation Combination
Water Municipal Water
New Construction No
Schools
Elementary Schools Lucama
Middle Schools Springfield
High Schools Hunt High
Others
Tax ID 2677188756.000
Acceptable Financing Cash, Conventional, USDA Loan, VA Loan
Horse Property None
Listing Terms Cash, Conventional, USDA Loan, VA Loan
Special Listing Condition None






