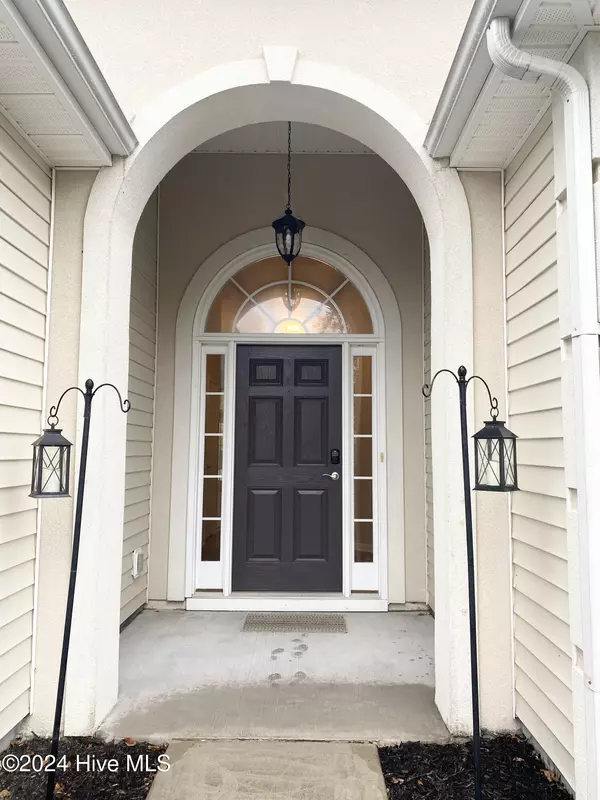475 Slippery Rock WAY Carolina Shores, NC 28467
3 Beds
2 Baths
1,601 SqFt
UPDATED:
11/17/2024 05:53 PM
Key Details
Property Type Single Family Home
Sub Type Single Family Residence
Listing Status Active
Purchase Type For Rent
Square Footage 1,601 sqft
Subdivision The Farm
MLS Listing ID 100476311
Bedrooms 3
Full Baths 2
HOA Y/N Yes
Originating Board North Carolina Regional MLS
Year Built 2007
Lot Size 6,578 Sqft
Acres 0.15
Property Description
Location
State NC
County Brunswick
Community The Farm
Direction Head west onto Ocean HWY W, turn right onto Carolina Farms Blvd, turn left onto Slippery Rock Way, home will be on your left.
Location Details Mainland
Rooms
Primary Bedroom Level Primary Living Area
Interior
Interior Features Master Downstairs, Ceiling Fan(s), Walk-In Closet(s)
Heating Electric, Heat Pump
Fireplaces Type Gas Log
Fireplace Yes
Window Features Blinds
Appliance Washer, Stove/Oven - Electric, Refrigerator, Microwave - Built-In, Dryer, Dishwasher
Laundry Inside
Exterior
Parking Features Attached
Garage Spaces 2.0
Utilities Available Community Water
Porch Patio, Screened
Building
Story 1
Entry Level One
Sewer Community Sewer
Schools
Elementary Schools Jessie Mae Monroe
Middle Schools Shallotte
High Schools West Brunswick
Others
Tax ID 226pb014






