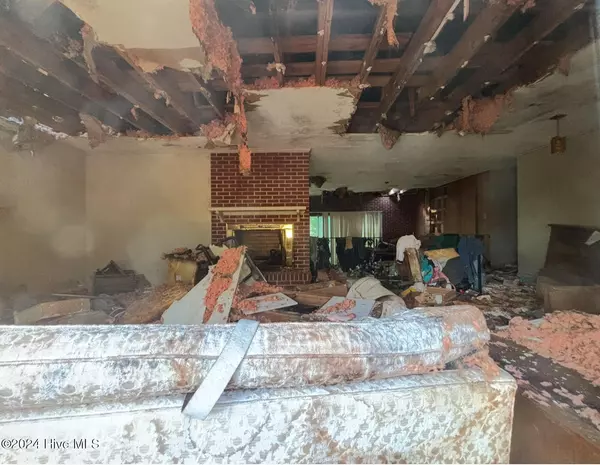707 Aberdeen RD Laurinburg, NC 28352
4 Beds
3 Baths
2,711 SqFt
UPDATED:
12/13/2024 02:22 PM
Key Details
Property Type Single Family Home
Sub Type Single Family Residence
Listing Status Active Under Contract
Purchase Type For Sale
Square Footage 2,711 sqft
Price per Sqft $32
Subdivision Johnson Acres
MLS Listing ID 100476315
Style Wood Frame
Bedrooms 4
Full Baths 3
HOA Y/N No
Originating Board Hive MLS
Year Built 1966
Lot Size 1.310 Acres
Acres 1.31
Lot Dimensions 200x285
Property Description
Whether you're interested in creating a personalized residence or a lucrative rental investment in a desirable area, this home could be a rewarding project.
Seize the chance to turn this diamond-in-the-rough into a valuable asset in the heart of Scotland County!
Location
State NC
County Scotland
Community Johnson Acres
Zoning GB
Direction Follow US-74 East to US BUS East into Scotland County Take the US-74 BUS Exit from US-74 E (16 miles) Continue on US-74 BUS East Drive to Aberdeen Road in Laurinburg (3.2 miles)
Location Details Mainland
Rooms
Basement Crawl Space, None
Primary Bedroom Level Primary Living Area
Interior
Interior Features Master Downstairs
Heating Heat Pump, Natural Gas
Cooling Central Air
Flooring Concrete, Wood
Laundry Hookup - Dryer, Washer Hookup
Exterior
Exterior Feature None
Parking Features Asphalt, Off Street
Garage Spaces 2.0
Pool None
Waterfront Description None
Roof Type Composition
Accessibility None
Porch Patio, Porch
Building
Story 1
Entry Level One
Water Municipal Water
Structure Type None
New Construction No
Schools
Elementary Schools Laurel Hill
Middle Schools Carver
High Schools Scotland High
Others
Tax ID 01003101048
Acceptable Financing Cash
Listing Terms Cash
Special Listing Condition None






