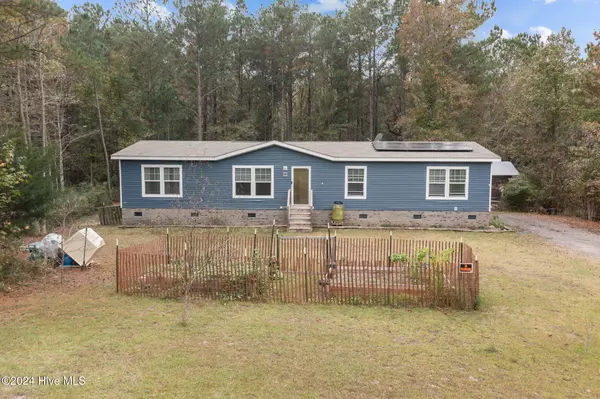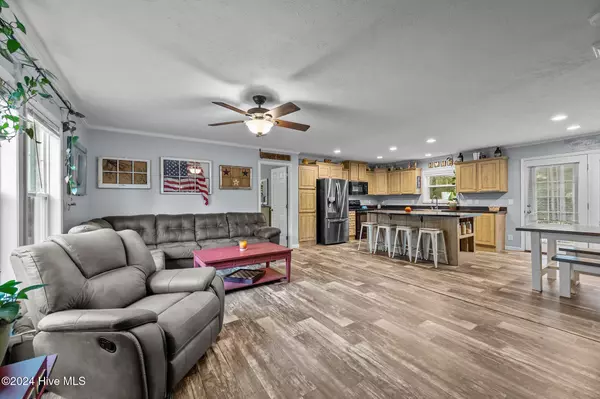46 Frey CT Hampstead, NC 28443
3 Beds
2 Baths
1,763 SqFt
UPDATED:
12/20/2024 08:42 PM
Key Details
Property Type Manufactured Home
Sub Type Manufactured Home
Listing Status Active Under Contract
Purchase Type For Sale
Square Footage 1,763 sqft
Price per Sqft $169
Subdivision Creekside Estates
MLS Listing ID 100476317
Style Wood Frame
Bedrooms 3
Full Baths 2
HOA Y/N No
Originating Board Hive MLS
Year Built 2021
Annual Tax Amount $1,487
Lot Size 0.560 Acres
Acres 0.56
Lot Dimensions 156x394x11x254
Property Description
Location
State NC
County Pender
Community Creekside Estates
Zoning SEEMAP
Direction Hwy 17 N to Hampstead. Turn left onto Hoover Road. Turn left on Godfrey Creek Road. Turn left on Woodside Drive.
Location Details Mainland
Rooms
Basement Crawl Space
Primary Bedroom Level Primary Living Area
Interior
Interior Features Master Downstairs, Ceiling Fan(s)
Heating Electric, Forced Air
Cooling Central Air
Flooring LVT/LVP
Fireplaces Type None
Fireplace No
Exterior
Parking Features Paved
Roof Type Architectural Shingle
Porch None
Building
Story 1
Entry Level One
Sewer Septic On Site
New Construction No
Schools
Elementary Schools South Topsail
Middle Schools Topsail
High Schools Topsail
Others
Tax ID 3283-45-7884-0000
Acceptable Financing Cash, Conventional, FHA, VA Loan
Listing Terms Cash, Conventional, FHA, VA Loan
Special Listing Condition None






