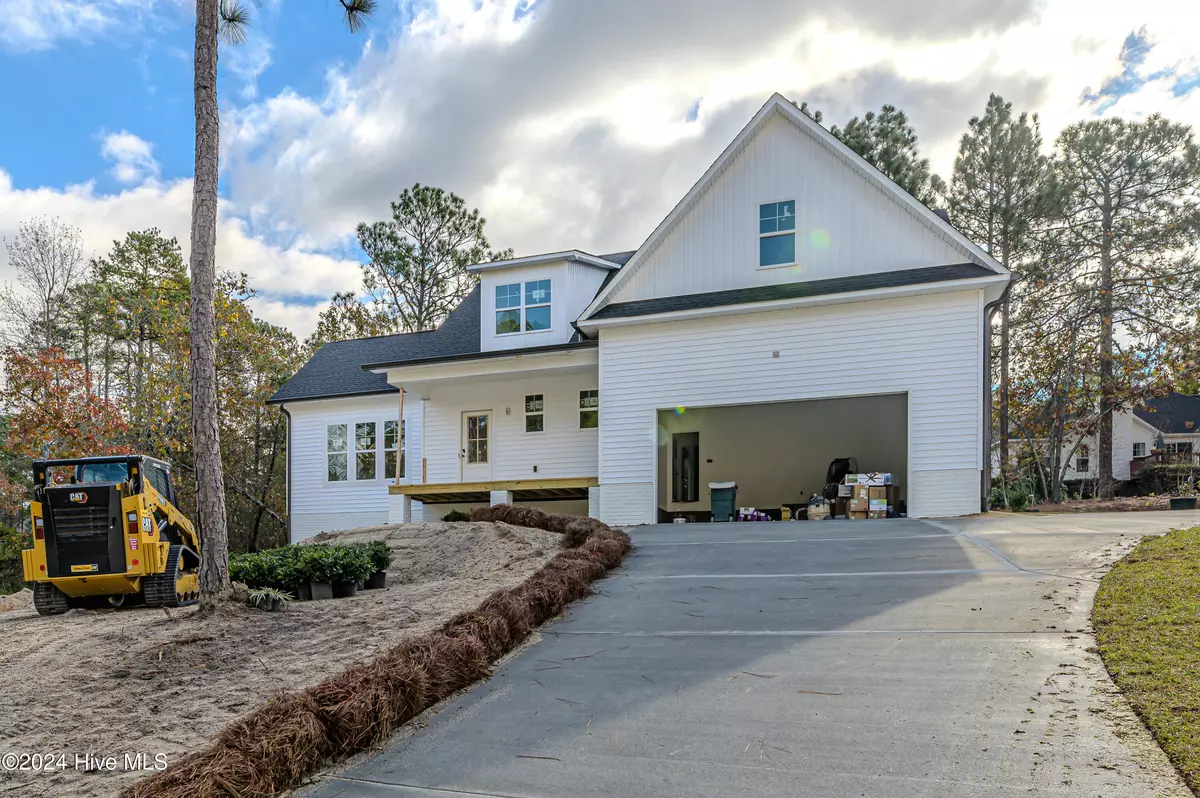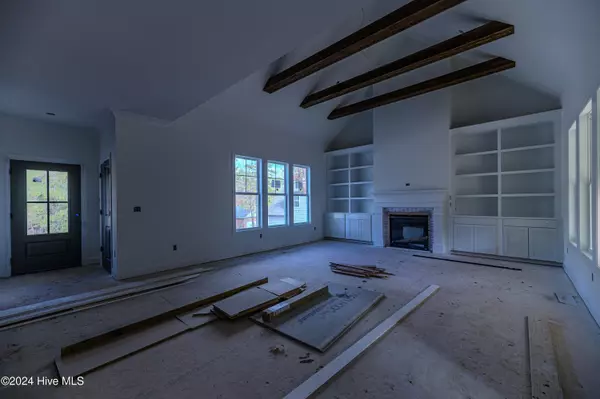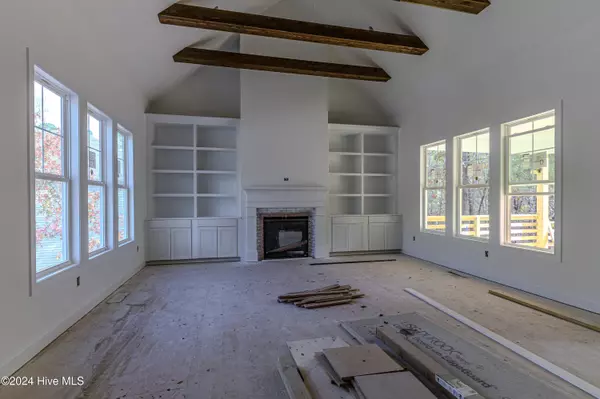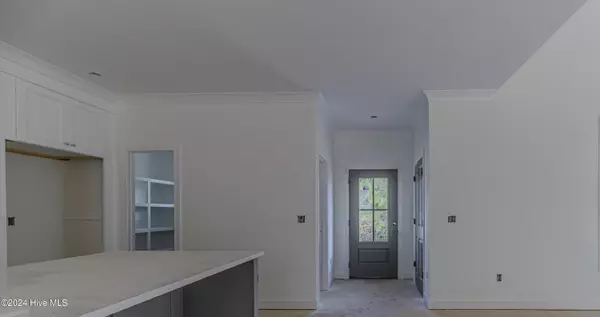9 Raintree CT #14 Pinehurst, NC 28374
4 Beds
4 Baths
2,950 SqFt
UPDATED:
12/13/2024 07:49 PM
Key Details
Property Type Single Family Home
Sub Type Single Family Residence
Listing Status Active
Purchase Type For Sale
Square Footage 2,950 sqft
Price per Sqft $242
Subdivision Pinehurst No. 6
MLS Listing ID 100476360
Style Wood Frame
Bedrooms 4
Full Baths 3
Half Baths 1
HOA Y/N No
Originating Board Hive MLS
Year Built 2024
Lot Size 0.400 Acres
Acres 0.4
Lot Dimensions 50x122x56x37x136
Property Description
Sitting high and dry on Raintree Court, the open-concept main floor features luxury vinyl plank flooring throughout—no carpet—creating a consistent flow and cleanly feeling throughout. Custom built-ins are a standout feature on both the first and second floors, adding functional elegance to every room. The great room is bright, inviting and features beautifully crafted wood beams flanked by large windows. The spacious living area centers around a cozy gas fireplace with stunning wood beams, creating the ideal setting for relaxation and entertaining. The centered fireplace warms the visual appeal and core of the home. A delightful gourmet kitchen boasts upgraded cabinets to the ceiling, gorgeous upgraded crisp white Quartz countertops, a porcelain farm style sink, and a high-end gas range and custom designed hood.
Step outside to enjoy the peaceful outdoors on your covered rear porch, perfect for dining al fresco or enjoying a quiet evening. Thoughtful designer electrical and plumbing features elevate the home's style, making it a true standout in the Pinehurst No. 6 neighborhood.
This home blends artistic design with exceptional quality, offering the ideal merge of comfort, convenience, and style. Schedule a showing today to experience all that this beautiful new home has to offer, located on a peaceful cul-de-sac in the Pinehurst No.6 neighborhood. Professionally landscaped, sodded yard, as well as many additional features and upgrades. Please enter thru the rear door while under construction.
Location
State NC
County Moore
Community Pinehurst No. 6
Zoning R
Direction Second Entrance into No.6 left onto Juniper Creek Blvd. - left onto Raintree. Home is on the left.
Location Details Mainland
Rooms
Basement Crawl Space
Primary Bedroom Level Primary Living Area
Interior
Interior Features Foyer, Solid Surface, Kitchen Island, Master Downstairs, Vaulted Ceiling(s), Ceiling Fan(s), Pantry, Walk-in Shower, Walk-In Closet(s)
Heating Heat Pump, Electric, Forced Air
Flooring LVT/LVP, Wood
Fireplaces Type Gas Log
Fireplace Yes
Appliance Stove/Oven - Gas
Exterior
Parking Features Garage Door Opener
Garage Spaces 2.0
Roof Type Architectural Shingle,Composition
Porch Covered, Deck, Porch
Building
Story 2
Entry Level Two
Sewer Municipal Sewer
Water Municipal Water
New Construction Yes
Schools
Elementary Schools Pinehurst Elementary
Middle Schools West Pine Middle
High Schools Pinecrest High
Others
Tax ID 00015573
Acceptable Financing Cash, Conventional, VA Loan
Listing Terms Cash, Conventional, VA Loan
Special Listing Condition None






