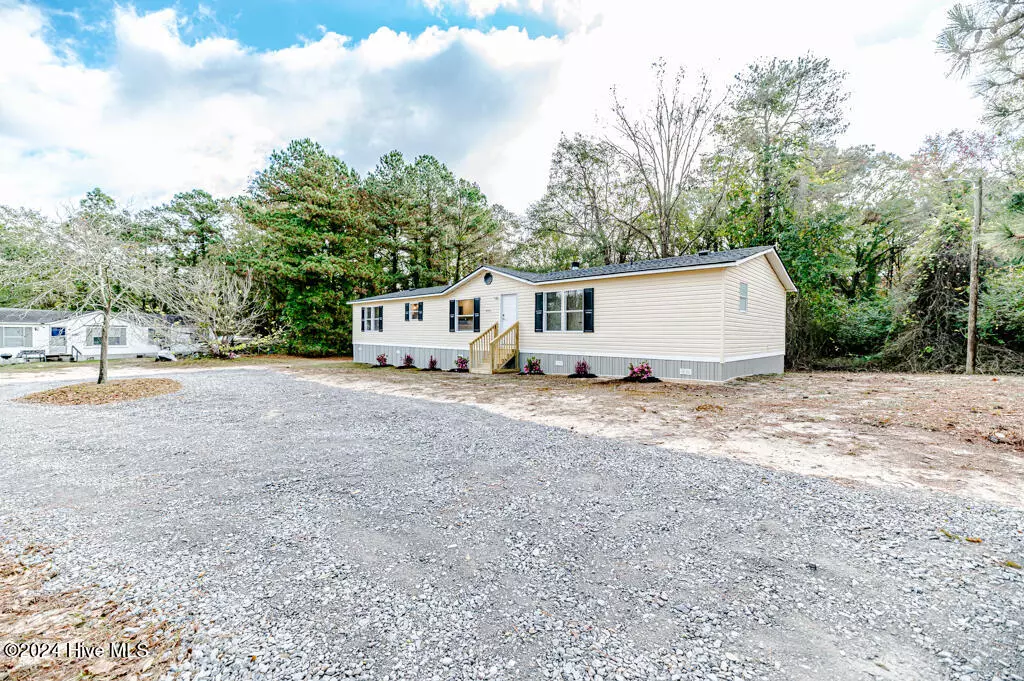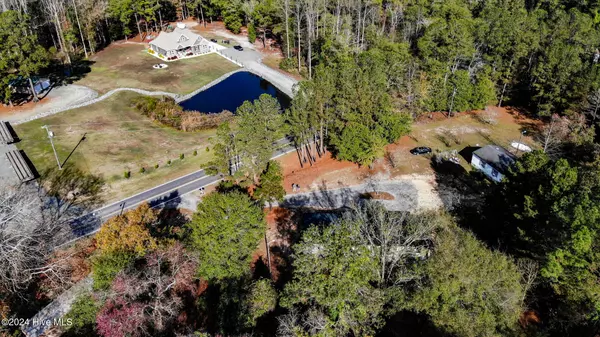515 Love Grove Church RD West End, NC 27376
3 Beds
2 Baths
1,568 SqFt
UPDATED:
01/01/2025 05:05 PM
Key Details
Property Type Manufactured Home
Sub Type Manufactured Home
Listing Status Active
Purchase Type For Sale
Square Footage 1,568 sqft
Price per Sqft $133
MLS Listing ID 100476386
Bedrooms 3
Full Baths 2
HOA Y/N No
Originating Board Hive MLS
Year Built 1999
Annual Tax Amount $597
Lot Size 1.440 Acres
Acres 1.44
Lot Dimensions 133 x 511
Property Description
Location
State NC
County Moore
Community Other
Zoning RA-20
Direction From Traffic Circle - take Hwy 211 toward West End, about 9 miles and then right onto Love Grove Church Rd, #515 will be on the right, about 1/2 a mile down Love Grove Church Rd.
Location Details Mainland
Rooms
Primary Bedroom Level Primary Living Area
Interior
Interior Features Master Downstairs, Ceiling Fan(s), Eat-in Kitchen, Walk-In Closet(s)
Heating Heat Pump, Electric
Exterior
Parking Features Gravel, Circular Driveway
Roof Type Shingle
Porch None
Building
Story 1
Entry Level One
Foundation Permanent
Sewer Septic On Site
Water Municipal Water
New Construction No
Schools
Elementary Schools West End
Middle Schools West Pine Middle
High Schools Pinecrest High
Others
Tax ID 00991626
Acceptable Financing Cash, Conventional, FHA, VA Loan
Listing Terms Cash, Conventional, FHA, VA Loan
Special Listing Condition None






