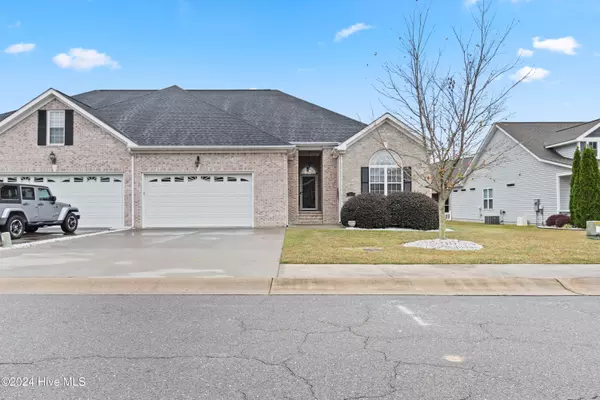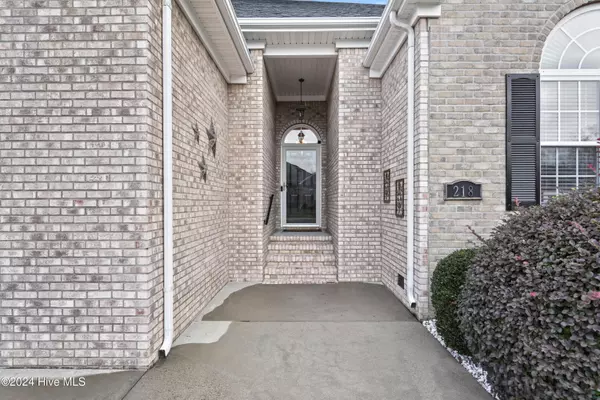218 Kings WAY Goldsboro, NC 27530
3 Beds
2 Baths
1,722 SqFt
UPDATED:
11/22/2024 02:42 AM
Key Details
Property Type Townhouse
Sub Type Townhouse
Listing Status Active Under Contract
Purchase Type For Sale
Square Footage 1,722 sqft
Price per Sqft $177
Subdivision Kingston Place
MLS Listing ID 100476534
Style Wood Frame
Bedrooms 3
Full Baths 2
HOA Fees $1,240
HOA Y/N Yes
Originating Board North Carolina Regional MLS
Year Built 2006
Annual Tax Amount $3,032
Lot Size 5,663 Sqft
Acres 0.13
Lot Dimensions 110 x 55
Property Description
Location
State NC
County Wayne
Community Kingston Place
Zoning R-12
Direction From HWY 70 heading W, Exit on Wayne Memorial Drive, turn left at the 3rd stop light on Country Day Rd, At the T intersection stoplight of Country Day/Patetown Rd proceed straight through stoplight into Kingston Place, Straight onto King's Way and home will be on the LEFT
Location Details Mainland
Rooms
Basement Crawl Space
Primary Bedroom Level Primary Living Area
Interior
Interior Features Master Downstairs, Ceiling Fan(s)
Heating Gas Pack, Natural Gas
Cooling Central Air
Fireplaces Type Gas Log
Fireplace Yes
Exterior
Parking Features Concrete
Garage Spaces 2.0
Roof Type Composition
Porch Screened
Building
Story 1
Entry Level One
Sewer Municipal Sewer
Water Municipal Water
New Construction No
Schools
Elementary Schools Tommy'S Road
Middle Schools Norwayne
High Schools Charles Aycock
Others
Tax ID 3600689107
Acceptable Financing Cash, Conventional, FHA, VA Loan
Listing Terms Cash, Conventional, FHA, VA Loan
Special Listing Condition None






