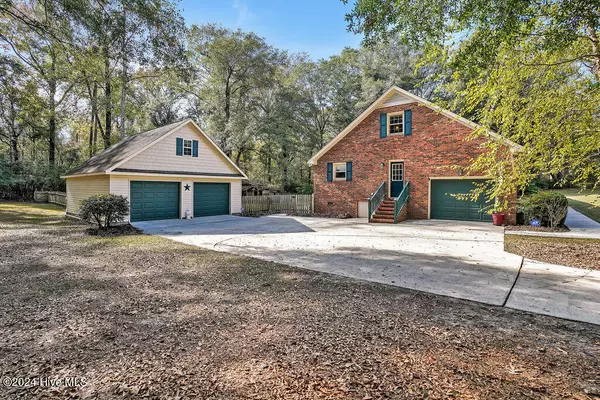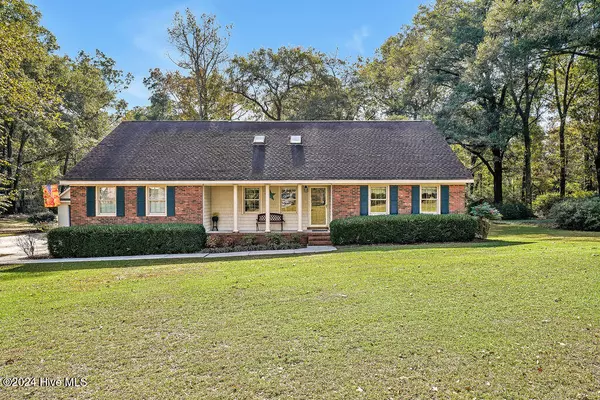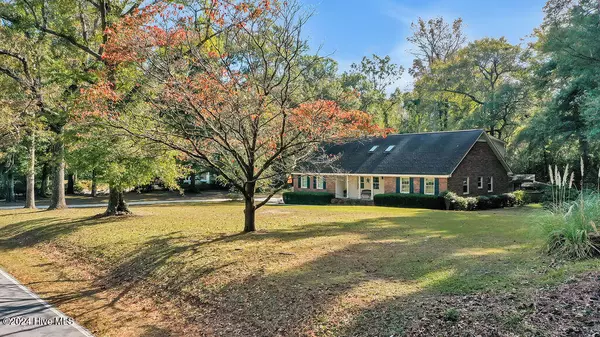3822 Marathon AVE Castle Hayne, NC 28429
5 Beds
3 Baths
3,031 SqFt
UPDATED:
11/26/2024 04:27 PM
Key Details
Property Type Single Family Home
Sub Type Single Family Residence
Listing Status Pending
Purchase Type For Sale
Square Footage 3,031 sqft
Price per Sqft $214
Subdivision Marathon Farms
MLS Listing ID 100476601
Style Wood Frame
Bedrooms 5
Full Baths 3
HOA Y/N No
Originating Board Hive MLS
Year Built 1985
Annual Tax Amount $1,846
Lot Size 1.150 Acres
Acres 1.15
Lot Dimensions 200x250
Property Description
Location
State NC
County New Hanover
Community Marathon Farms
Zoning RA
Direction College Road North take exit 420B for US-117, at the traffic circle take the 4th exit to Castle Hayne Road Right on Marathon house is on the left
Location Details Mainland
Rooms
Basement Crawl Space
Primary Bedroom Level Primary Living Area
Interior
Interior Features Mud Room, Solid Surface, Workshop, Master Downstairs, Ceiling Fan(s), Pantry, Walk-in Shower
Heating Heat Pump, Electric, Forced Air, Propane
Fireplaces Type Gas Log
Fireplace Yes
Window Features Blinds
Exterior
Parking Features Attached, Detached, Concrete, Paved
Garage Spaces 3.0
Roof Type Shingle
Porch Covered, Deck, Porch
Building
Story 2
Entry Level Two
Sewer Septic On Site
Water Well
New Construction No
Schools
Elementary Schools Castle Hayne
Middle Schools Holly Shelter
High Schools Laney
Others
Tax ID R01700-003-004-013
Acceptable Financing Cash, Conventional, USDA Loan, VA Loan
Listing Terms Cash, Conventional, USDA Loan, VA Loan
Special Listing Condition None






