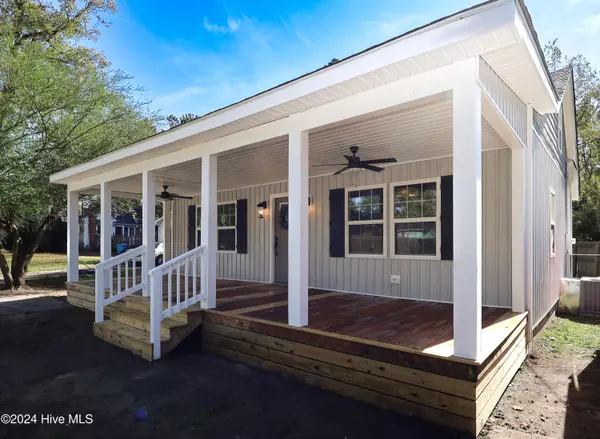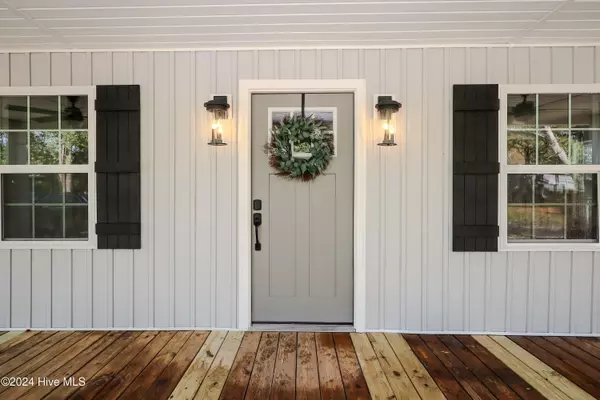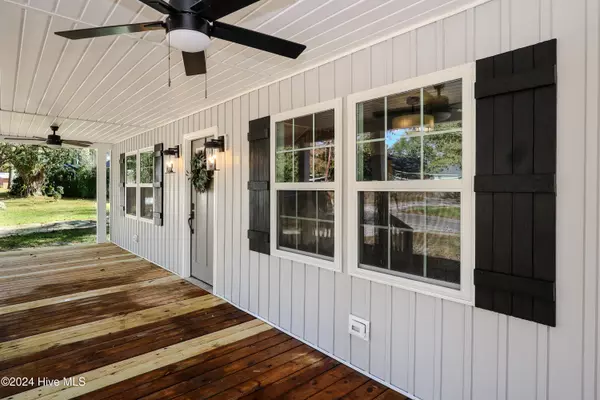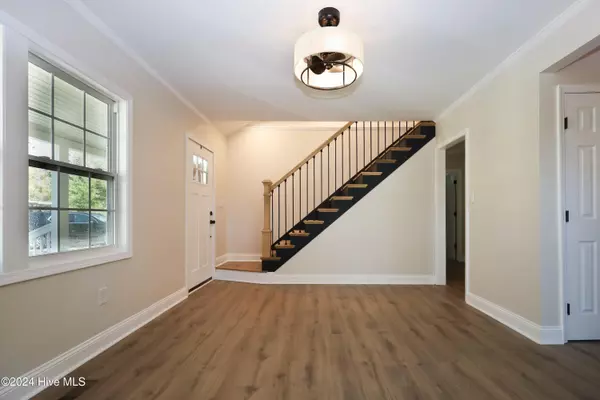107 Ervintown RD Richlands, NC 28574
3 Beds
3 Baths
1,205 SqFt
UPDATED:
12/12/2024 05:19 PM
Key Details
Property Type Single Family Home
Sub Type Single Family Residence
Listing Status Active Under Contract
Purchase Type For Sale
Square Footage 1,205 sqft
Price per Sqft $217
Subdivision Not In Subdivision
MLS Listing ID 100476784
Style Wood Frame
Bedrooms 3
Full Baths 2
Half Baths 1
HOA Y/N No
Originating Board Hive MLS
Year Built 1951
Annual Tax Amount $805
Lot Size 9,148 Sqft
Acres 0.21
Lot Dimensions irregular
Property Description
Location
State NC
County Onslow
Community Not In Subdivision
Zoning R-8
Direction From Richlands Highway going towards Walmart, turn right onto Ervintown Rd. Home will be on the right
Location Details Mainland
Rooms
Basement Crawl Space
Primary Bedroom Level Primary Living Area
Interior
Interior Features Workshop, Master Downstairs, Walk-in Shower, Walk-In Closet(s)
Heating Electric, Heat Pump
Cooling Central Air
Fireplaces Type None
Fireplace No
Exterior
Parking Features Concrete, Paved
Utilities Available See Remarks
Roof Type Architectural Shingle
Porch Porch
Building
Story 2
Entry Level Two
Sewer Septic On Site
Water Municipal Water
New Construction No
Schools
Elementary Schools Richlands
Middle Schools Trexler
High Schools Richlands
Others
Tax ID 43a-35
Acceptable Financing Cash, Conventional, FHA, USDA Loan, VA Loan
Listing Terms Cash, Conventional, FHA, USDA Loan, VA Loan
Special Listing Condition None






