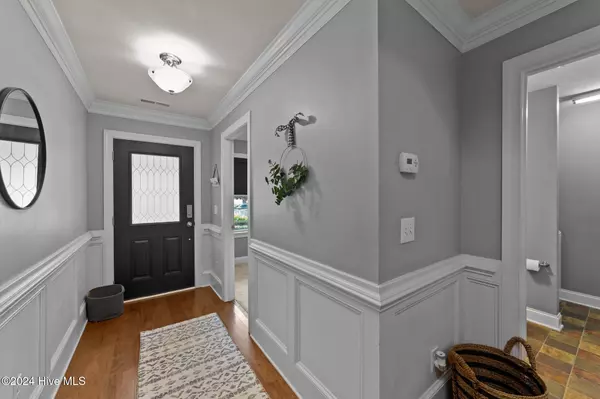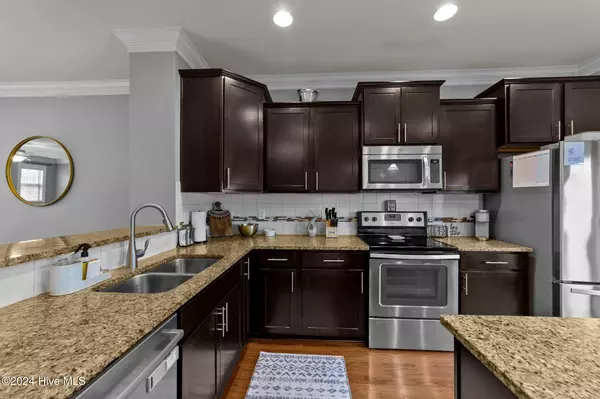479 Village Commons LN Apex, NC 27502
3 Beds
4 Baths
1,814 SqFt
UPDATED:
12/06/2024 05:48 PM
Key Details
Property Type Townhouse
Sub Type Townhouse
Listing Status Active
Purchase Type For Sale
Square Footage 1,814 sqft
Price per Sqft $228
Subdivision Scotts Mill
MLS Listing ID 100476875
Bedrooms 3
Full Baths 3
Half Baths 1
HOA Fees $1,344
HOA Y/N Yes
Originating Board Hive MLS
Year Built 2015
Annual Tax Amount $3,632
Lot Size 1,742 Sqft
Acres 0.04
Lot Dimensions 17x90x17x90
Property Description
Apex Greenway is steps away for a peaceful stroll through the woods, the downtown shops and restaurants on Salem St and Beaver Creek shopping center each just 5 minute drive away. Optional pool membership of $400 May-September.
Easy access to highways I-540/ US 1 / US 64 / US 55 with downtown Raleigh 20 mins away, downtown Durham and Chapel Hill both within a 30 min drive.
Location
State NC
County Wake
Community Scotts Mill
Zoning TND-C
Direction 540 W to exit 57 for S Salem St. Left on S Salem St. Left on Apex Barbecue Rd. Right on Town Side Dr. Left on Village Commons Lane.
Location Details Mainland
Rooms
Primary Bedroom Level Non Primary Living Area
Interior
Interior Features Foyer, Kitchen Island, Ceiling Fan(s), Pantry, Walk-in Shower, Walk-In Closet(s)
Heating Forced Air, Natural Gas, Zoned
Cooling Central Air, Zoned
Flooring Carpet, Tile, Wood
Fireplaces Type None
Fireplace No
Appliance Microwave - Built-In, Dishwasher, Cooktop - Electric
Laundry Inside
Exterior
Parking Features Attached
Garage Spaces 1.0
Roof Type Architectural Shingle
Porch Deck, Porch
Building
Story 3
Entry Level Three Or More
Foundation Slab
Sewer Municipal Sewer
Water Municipal Water
New Construction No
Schools
Elementary Schools Other
Middle Schools Wake County
High Schools Apex High
Others
Tax ID 073107699366000 0428417
Acceptable Financing Cash, Conventional, FHA, VA Loan
Listing Terms Cash, Conventional, FHA, VA Loan
Special Listing Condition None






