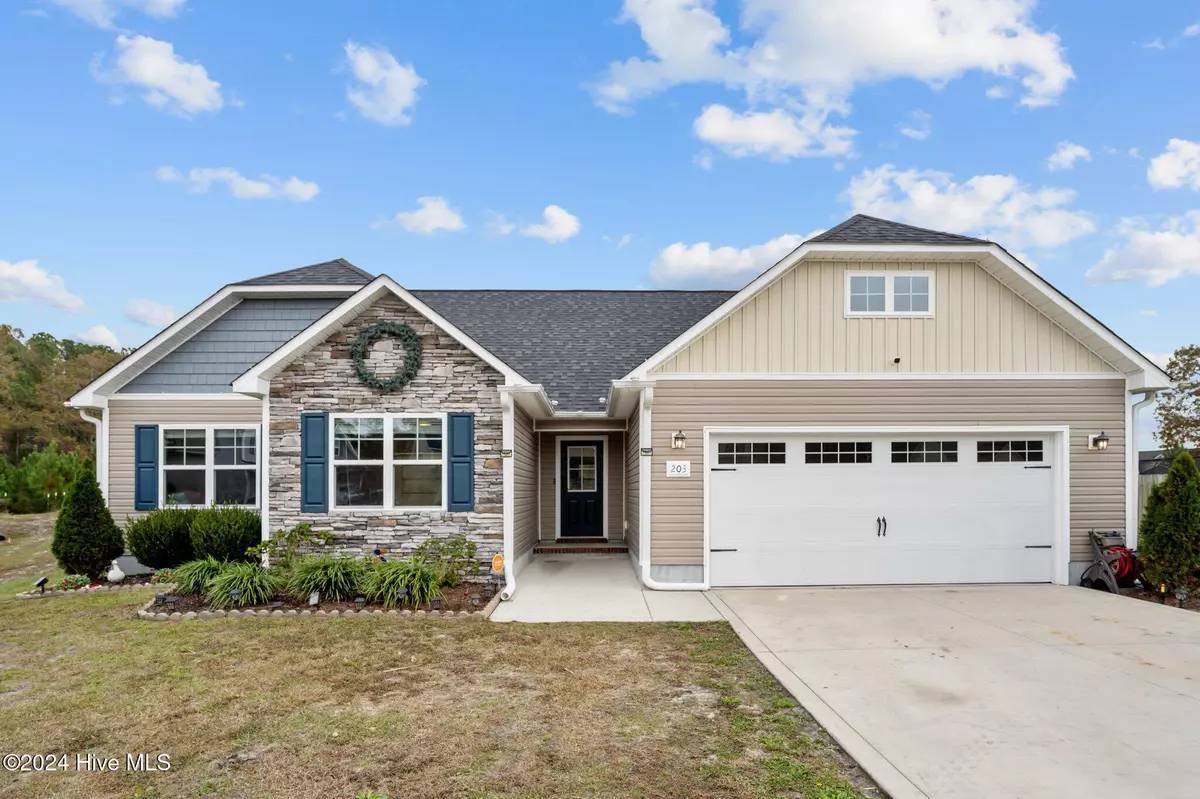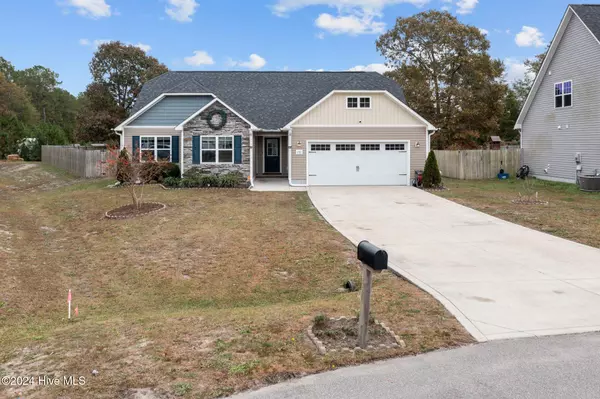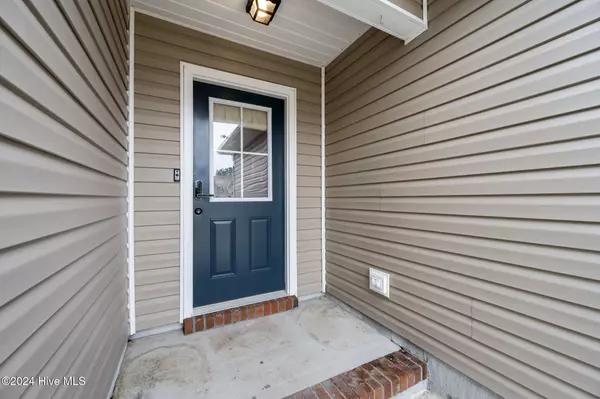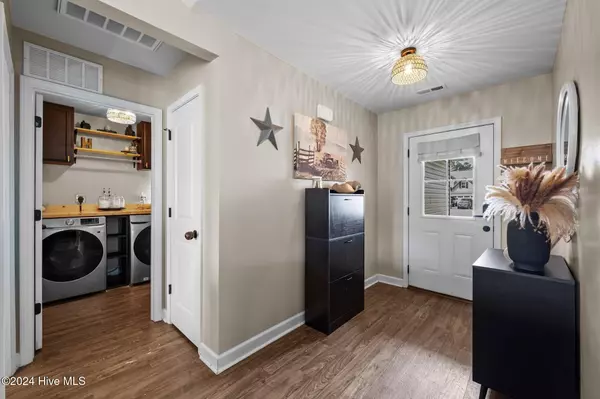203 Rowland DR Richlands, NC 28574
3 Beds
2 Baths
1,547 SqFt
UPDATED:
12/16/2024 07:47 AM
Key Details
Property Type Single Family Home
Sub Type Single Family Residence
Listing Status Active
Purchase Type For Sale
Square Footage 1,547 sqft
Price per Sqft $193
Subdivision Bradford Estates
MLS Listing ID 100476892
Style Wood Frame
Bedrooms 3
Full Baths 2
HOA Fees $230
HOA Y/N Yes
Originating Board Hive MLS
Year Built 2019
Annual Tax Amount $1,486
Lot Size 0.382 Acres
Acres 0.38
Lot Dimensions 47x209x159x166
Property Description
Location
State NC
County Onslow
Community Bradford Estates
Zoning RA
Direction From NC 24, take Hwy 111 (Catherine Lake Rd), turn right onto Bannermans Mill Rd, Turn right onto Addor Dr, Turn Left onto Rowland Dr. Home will be on your right.
Location Details Mainland
Rooms
Other Rooms Shed(s)
Basement None
Primary Bedroom Level Primary Living Area
Interior
Interior Features Walk-In Closet(s)
Heating Electric, Heat Pump
Cooling Central Air
Appliance Stove/Oven - Electric, Refrigerator, Dishwasher
Exterior
Parking Features Paved
Garage Spaces 2.0
Pool None
Roof Type Architectural Shingle
Porch Patio
Building
Lot Description Cul-de-Sac Lot
Story 1
Entry Level One
Foundation Slab
Sewer Septic On Site
Water Municipal Water
New Construction No
Schools
Elementary Schools Clear View Elementary
Middle Schools Trexler
High Schools Richlands
Others
Tax ID 47e-81
Acceptable Financing Cash, Conventional, FHA, USDA Loan, VA Loan
Listing Terms Cash, Conventional, FHA, USDA Loan, VA Loan
Special Listing Condition None






