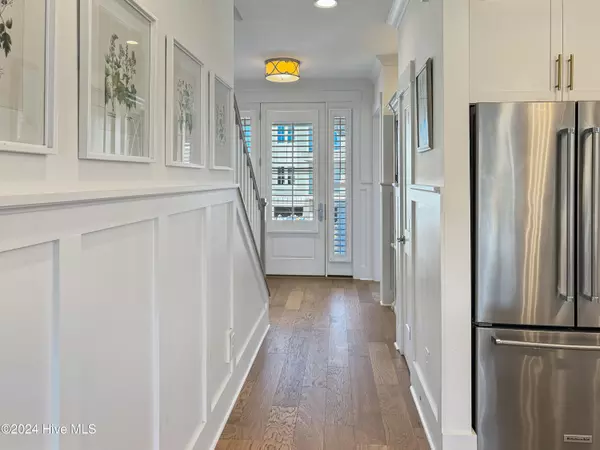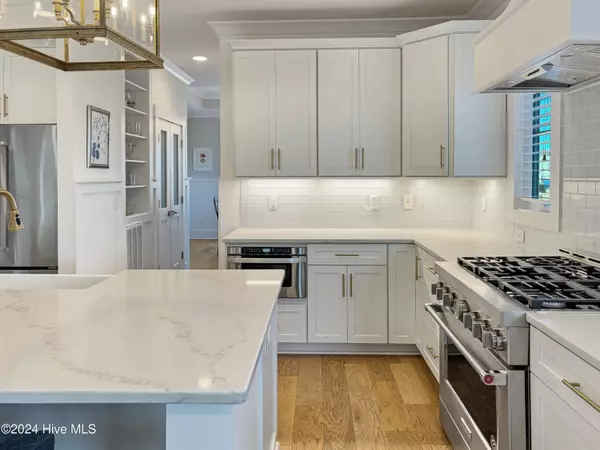8124 Grand Harbour CT Wilmington, NC 28411
4 Beds
4 Baths
3,213 SqFt
UPDATED:
12/09/2024 08:41 PM
Key Details
Property Type Single Family Home
Sub Type Single Family Residence
Listing Status Active
Purchase Type For Sale
Square Footage 3,213 sqft
Price per Sqft $364
Subdivision Waterstone
MLS Listing ID 100476961
Style Wood Frame
Bedrooms 4
Full Baths 3
Half Baths 1
HOA Fees $1,680
HOA Y/N Yes
Originating Board Hive MLS
Year Built 2020
Annual Tax Amount $2,763
Lot Size 7,275 Sqft
Acres 0.17
Lot Dimensions Irregular
Property Description
Inside, the main level features engineered hardwood floors, an open and bright layout, and wood beam accents. The gourmet kitchen includes quartz countertops, white cabinetry, a large island with seating, a custom pantry, and a conveniently located laundry room. The living room, with built-in shelving and brass accent lighting, opens to a spacious screened porch that seamlessly extends the living space. Accessible from both the living room and the primary suite, the porch offers a tranquil setting to relax, entertain, or enjoy stunning views of Ibis Island. The primary suite features custom closets and a spa-like ensuite bathroom. A flexible front room provides options for use as a dining area, office, or additional living space.
The lower level is perfect for entertaining, featuring a great room with a wet bar, floating shelves, counter space, a microwave drawer, and a beverage cooler. This area opens to a stamped concrete patio and fenced backyard, ideal for gatherings. A guest bedroom and full bathroom provide added convenience on this floor. Upstairs, the third floor includes two additional bedrooms, a shared bath, and a bonus space suitable for a media room, office, or playroom.
Waterstone residents enjoy exceptional amenities, including a clubhouse, pool, fire pits, boardwalks, walking trails, and a kayak launch on Pages Creek. With luxurious finishes, thoughtful design, and a prime location near shopping, dining, and Wrightsville Beach, this home is a rare find. Schedule your tour today!
Location
State NC
County New Hanover
Community Waterstone
Zoning R-20
Direction North on Market St, right onto Porters Neck Rd, at the roundabout, take the first right on Edgewater Club Rd, right on Waterstone Dr, left on Grand Harbour Ct, home will be on the left.
Location Details Mainland
Rooms
Primary Bedroom Level Primary Living Area
Interior
Interior Features Foyer, Solid Surface, Kitchen Island, 9Ft+ Ceilings, Ceiling Fan(s), Pantry, Walk-in Shower, Wet Bar, Walk-In Closet(s)
Heating Fireplace(s), Electric, Heat Pump
Cooling Central Air
Fireplaces Type Gas Log
Fireplace Yes
Window Features Blinds
Appliance Vent Hood, Stove/Oven - Gas, Refrigerator, Disposal, Dishwasher
Laundry Inside
Exterior
Exterior Feature Irrigation System
Parking Features Off Street, Paved
Garage Spaces 2.0
Pool None
Waterfront Description Water Access Comm
View Pond
Roof Type Metal
Porch Patio, Porch
Building
Lot Description Cul-de-Sac Lot
Story 3
Entry Level Three Or More
Foundation Raised, Slab
Sewer Municipal Sewer
Water Municipal Water
Structure Type Irrigation System
New Construction No
Schools
Elementary Schools Porters Neck
Middle Schools Holly Shelter
High Schools Laney
Others
Tax ID R03700-004-412-000
Acceptable Financing Cash, Conventional, FHA, USDA Loan, VA Loan
Listing Terms Cash, Conventional, FHA, USDA Loan, VA Loan
Special Listing Condition None






