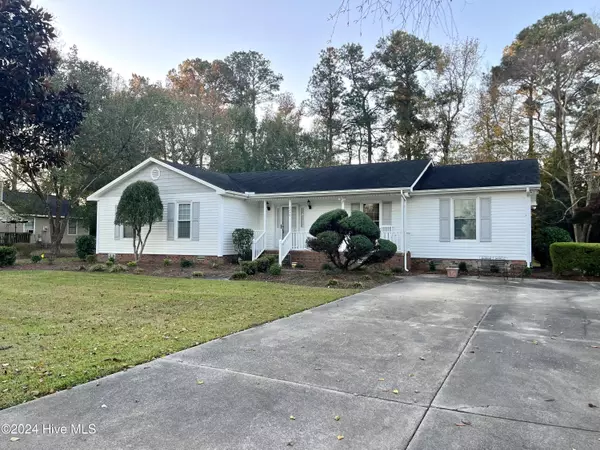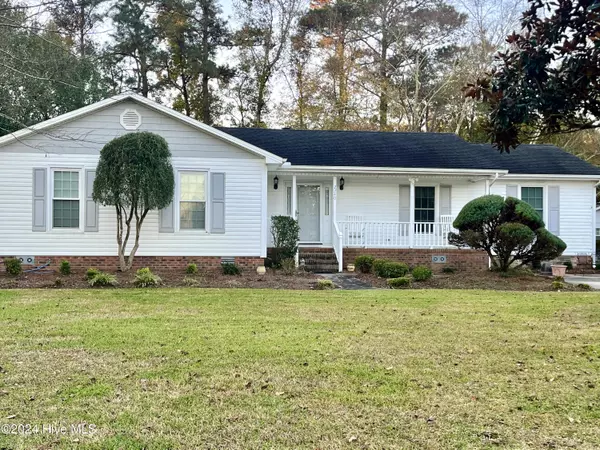2240 Meadowglenn RD Greenville, NC 27858
3 Beds
2 Baths
1,640 SqFt
UPDATED:
12/15/2024 03:45 PM
Key Details
Property Type Single Family Home
Sub Type Single Family Residence
Listing Status Active
Purchase Type For Sale
Square Footage 1,640 sqft
Price per Sqft $158
Subdivision Rolling Meadows
MLS Listing ID 100476964
Style Wood Frame
Bedrooms 3
Full Baths 2
HOA Y/N No
Originating Board Hive MLS
Year Built 1988
Annual Tax Amount $1,363
Lot Size 0.560 Acres
Acres 0.56
Lot Dimensions irregular
Property Description
Location
State NC
County Pitt
Community Rolling Meadows
Zoning RR
Direction Portertown to Hwy 33. Right on 33. Left onto Farmingwood, right onto Meadowglenn. House on right.
Location Details Mainland
Rooms
Basement Crawl Space
Primary Bedroom Level Primary Living Area
Interior
Interior Features Master Downstairs
Heating Electric, Heat Pump, Natural Gas
Cooling Central Air
Flooring Carpet, Wood
Exterior
Parking Features Concrete, Off Street
Utilities Available Community Water
Roof Type Architectural Shingle
Porch Deck, Porch
Building
Story 1
Entry Level One
Sewer Septic On Site
New Construction No
Schools
Elementary Schools Eastern
Middle Schools Hope
High Schools D H Conley
Others
Tax ID 043310
Acceptable Financing Cash, Conventional, FHA, VA Loan
Listing Terms Cash, Conventional, FHA, VA Loan
Special Listing Condition None






