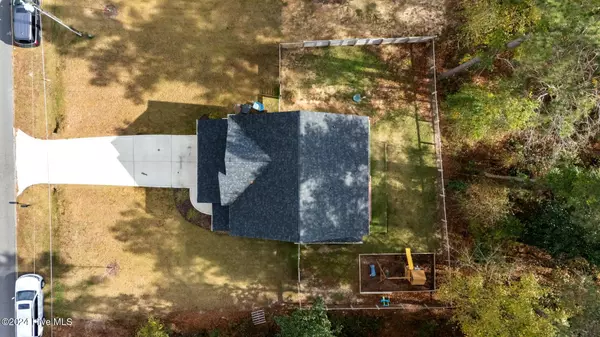505 Camp Easter RD Lakeview, NC 28350
3 Beds
3 Baths
1,800 SqFt
UPDATED:
12/30/2024 09:20 PM
Key Details
Property Type Single Family Home
Sub Type Single Family Residence
Listing Status Active
Purchase Type For Sale
Square Footage 1,800 sqft
Price per Sqft $208
Subdivision Lakeview
MLS Listing ID 100477046
Style Wood Frame
Bedrooms 3
Full Baths 2
Half Baths 1
HOA Y/N No
Originating Board Hive MLS
Year Built 2021
Lot Size 10,019 Sqft
Acres 0.23
Lot Dimensions 87x119x87x120
Property Description
Location
State NC
County Moore
Community Lakeview
Zoning RA-40
Direction At the intersection of Niagra Carthage Road and Camp Easter Road, continue East on Camp Easter Road until you reach 505 Camp Easter Road on the right hand side.
Location Details Mainland
Interior
Interior Features Kitchen Island, Pantry, Walk-In Closet(s)
Heating Electric, Forced Air
Cooling Central Air
Flooring LVT/LVP, Carpet, Tile
Fireplaces Type Gas Log
Fireplace Yes
Window Features Blinds
Appliance Stove/Oven - Electric, Refrigerator, Microwave - Built-In, Disposal, Dishwasher
Laundry Inside
Exterior
Exterior Feature Gas Logs
Parking Features Garage Door Opener, Paved
Garage Spaces 2.0
Utilities Available See Remarks
Roof Type Composition
Porch Patio
Building
Story 2
Entry Level Two
Foundation Slab
Sewer Septic On Site
Water Municipal Water
Structure Type Gas Logs
New Construction No
Schools
Elementary Schools Mcdeeds Creek Elementary
Middle Schools Crain'S Creek Middle
High Schools Union Pines High
Others
Tax ID 20110229
Acceptable Financing Cash, Conventional, VA Loan
Listing Terms Cash, Conventional, VA Loan
Special Listing Condition None






