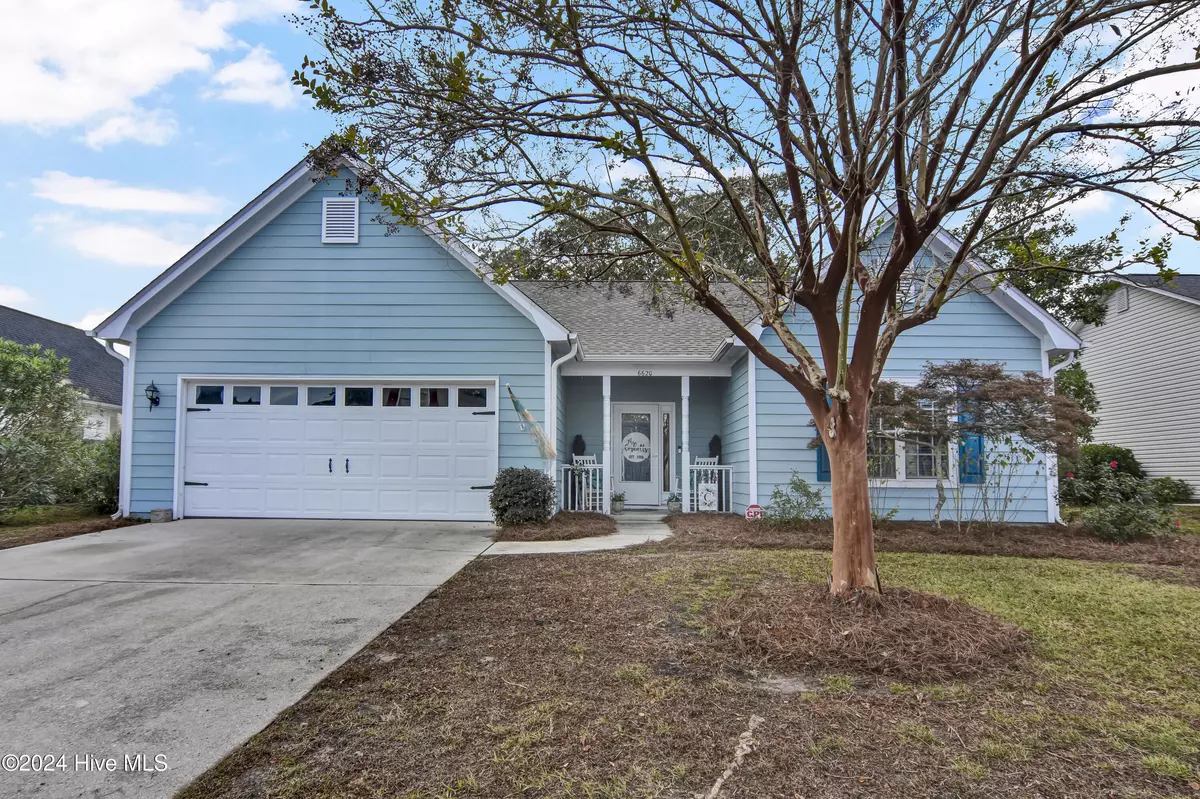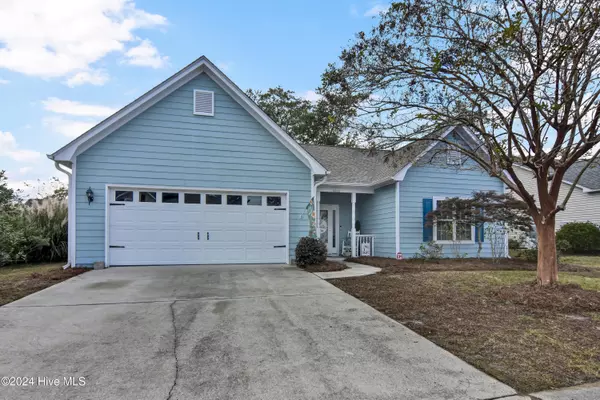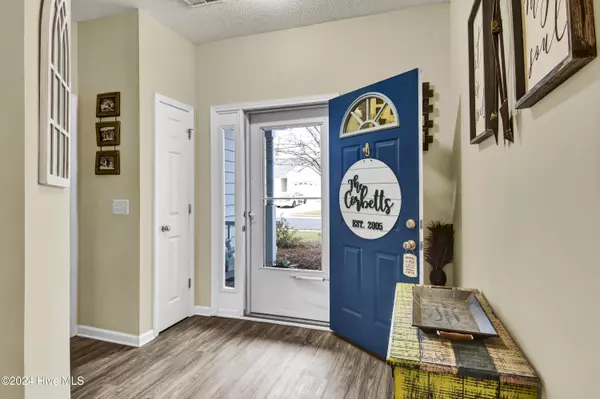6620 Wedderburn DR Wilmington, NC 28412
3 Beds
2 Baths
1,602 SqFt
UPDATED:
12/10/2024 09:11 PM
Key Details
Property Type Single Family Home
Sub Type Single Family Residence
Listing Status Pending
Purchase Type For Sale
Square Footage 1,602 sqft
Price per Sqft $230
Subdivision Lords Creek
MLS Listing ID 100477073
Style Wood Frame
Bedrooms 3
Full Baths 2
HOA Fees $187
HOA Y/N Yes
Originating Board Hive MLS
Year Built 2000
Annual Tax Amount $1,269
Lot Size 7,187 Sqft
Acres 0.17
Lot Dimensions 65x102x69x106
Property Description
Step inside to discover LVP flooring throughout the main living area, creating a seamless flow and an inviting atmosphere. The kitchen is a true showstopper, featuring updated granite countertops, a sleek subway tile backsplash, and plenty of space for cooking and entertaining. The roof, replaced in 2020, adds peace of mind and enhances the home's curb appeal.
Relax and unwind in the screened-in back patio, perfect for enjoying quiet mornings or hosting evening gatherings. The generously sized backyard provides ample space for outdoor activities, gardening, or creating your personal oasis. A spacious two-car garage completes the package, offering convenience and storage.
Location is everything, and this home delivers. Nestled within walking distance to Veterans Park and all of the adjacent schools, it is ideal for families and outdoor enthusiasts alike. Plus, you're just minutes away from the vibrant shopping and dining options of Monkey Junction and a short drive to the pristine shores of Carolina Beach.
Don't miss your chance to own this beautifully maintained home in a highly desirable area. Schedule your showing today!
Location
State NC
County New Hanover
Community Lords Creek
Zoning R-15
Direction From Carolina Beach Rd. turn onto Glenarthur Dr. Take a left on Wedderburn Dr. and the destination will be on your right.
Location Details Mainland
Rooms
Primary Bedroom Level Primary Living Area
Interior
Interior Features Master Downstairs
Heating Electric, Forced Air
Cooling Central Air
Window Features Blinds
Exterior
Parking Features On Site
Garage Spaces 2.0
Roof Type Composition
Porch Porch, Screened
Building
Story 1
Entry Level One
Foundation Slab
Sewer Municipal Sewer
Water Municipal Water
New Construction No
Schools
Elementary Schools Anderson
Middle Schools Murray
High Schools Ashley
Others
Tax ID R08200-001-213-000
Acceptable Financing Cash, Conventional, FHA, VA Loan
Listing Terms Cash, Conventional, FHA, VA Loan
Special Listing Condition None






