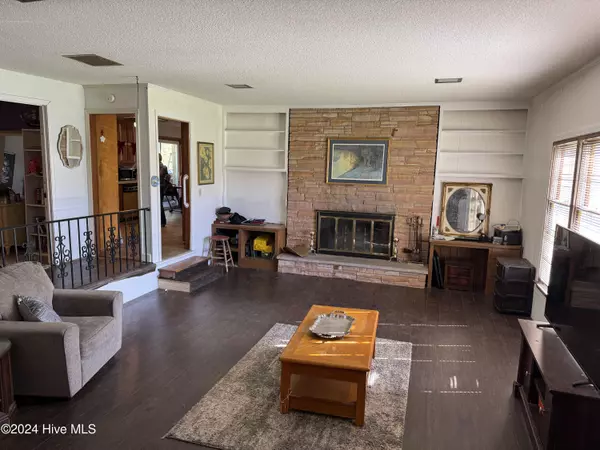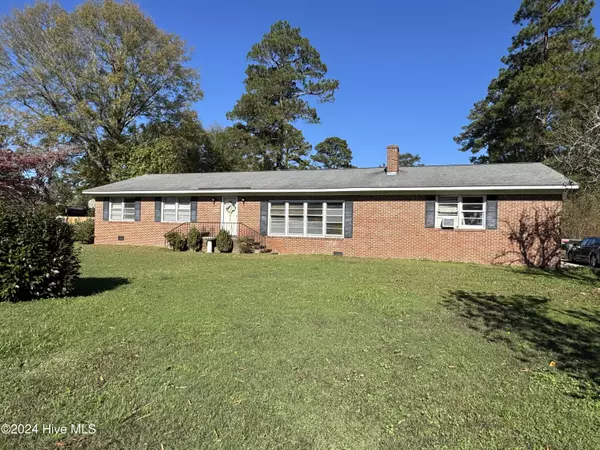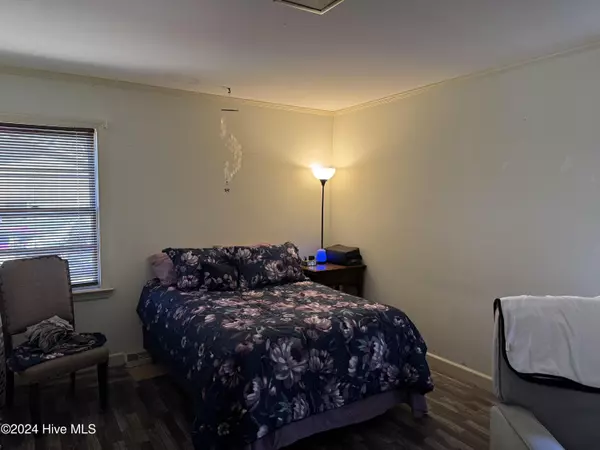3305 Evelyn DR Kinston, NC 28504
3 Beds
2 Baths
2,573 SqFt
UPDATED:
12/20/2024 12:31 AM
Key Details
Property Type Single Family Home
Sub Type Single Family Residence
Listing Status Pending
Purchase Type For Sale
Square Footage 2,573 sqft
Price per Sqft $67
Subdivision Not In Subdivision
MLS Listing ID 100477083
Style Wood Frame
Bedrooms 3
Full Baths 2
HOA Y/N No
Originating Board Hive MLS
Year Built 1968
Annual Tax Amount $1,857
Lot Size 0.460 Acres
Acres 0.46
Lot Dimensions 125.7 x 161.7 x 125.7 x 161.4
Property Description
House is occupied. Showings can start at 2pm .... please give notice. Come and check this jewel out ...give it your
House professionally measured
Location
State NC
County Lenoir
Community Not In Subdivision
Zoning RA6
Direction Carey Road to Rouse Rd, take left, take next left on Evelyn Drive, home is on the left.
Location Details Mainland
Rooms
Basement Crawl Space
Primary Bedroom Level Primary Living Area
Interior
Interior Features Walk-in Shower
Heating Fireplace(s), Electric, Heat Pump
Cooling Central Air
Exterior
Parking Features Concrete, Garage Door Opener
Garage Spaces 1.0
Roof Type Shingle
Porch Covered, Porch
Building
Story 1
Entry Level One
Sewer Municipal Sewer
Water Municipal Water
New Construction No
Schools
Elementary Schools North West
Middle Schools Rochelle
High Schools Kinston
Others
Tax ID 451610353896
Acceptable Financing Cash, Conventional, FHA, VA Loan
Listing Terms Cash, Conventional, FHA, VA Loan
Special Listing Condition None






