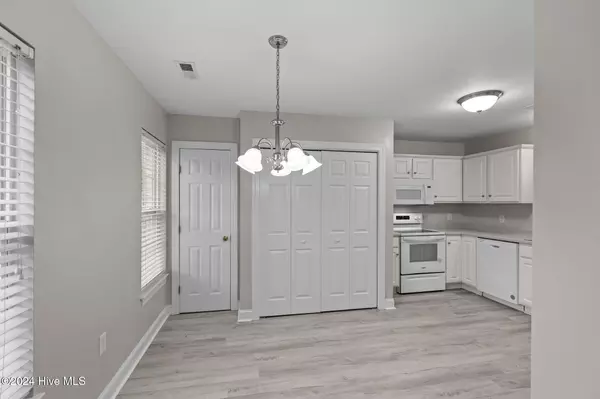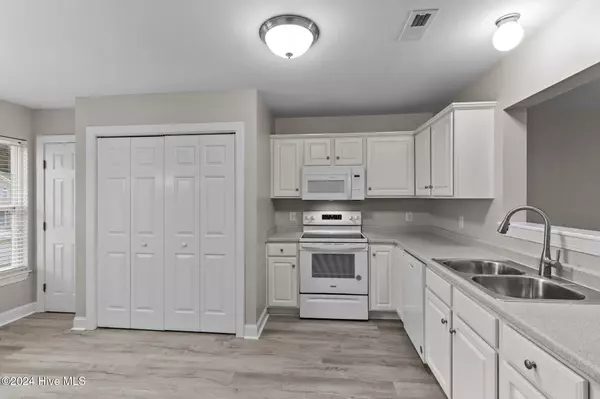4137 Brook Creek LN #A Greenville, NC 27858
3 Beds
3 Baths
1,474 SqFt
UPDATED:
11/27/2024 10:14 PM
Key Details
Property Type Townhouse
Sub Type Townhouse
Listing Status Pending
Purchase Type For Sale
Square Footage 1,474 sqft
Price per Sqft $132
Subdivision Williamsbrook East
MLS Listing ID 100477089
Style Wood Frame
Bedrooms 3
Full Baths 2
Half Baths 1
HOA Fees $384
HOA Y/N Yes
Originating Board Hive MLS
Year Built 2004
Lot Size 3,049 Sqft
Acres 0.07
Property Description
Location
State NC
County Pitt
Community Williamsbrook East
Zoning R6
Direction From Firetower Rd, turn left onto Portertown at the roundabout, turn left onto Brook Creek Ln, unit is on the right.
Location Details Mainland
Rooms
Primary Bedroom Level Non Primary Living Area
Interior
Interior Features Eat-in Kitchen, Walk-In Closet(s)
Heating Electric, Heat Pump
Cooling Central Air
Flooring LVT/LVP
Window Features Thermal Windows,Blinds
Appliance Range, Microwave - Built-In, Dishwasher
Laundry Laundry Closet
Exterior
Parking Features Concrete
Roof Type Shingle
Porch Patio
Building
Story 2
Entry Level Two
Foundation Slab
Sewer Municipal Sewer
Water Municipal Water
New Construction No
Schools
Elementary Schools Wintergreen
Middle Schools Hope
High Schools D H Conley
Others
Tax ID 067944
Acceptable Financing Cash, Conventional, FHA, VA Loan
Listing Terms Cash, Conventional, FHA, VA Loan
Special Listing Condition None






