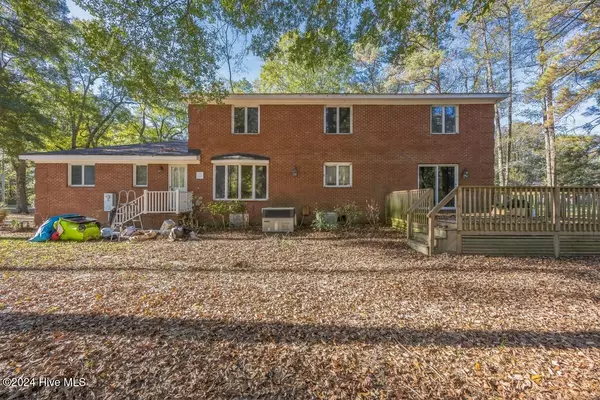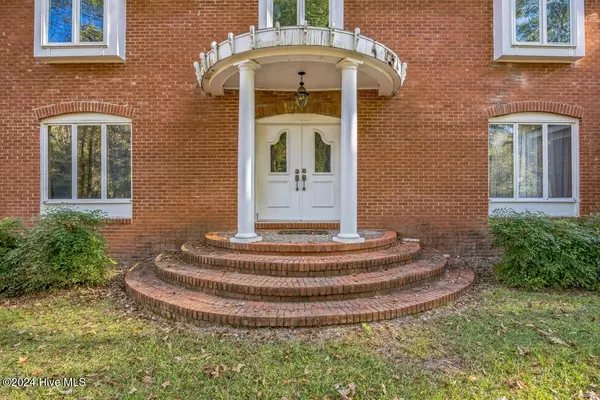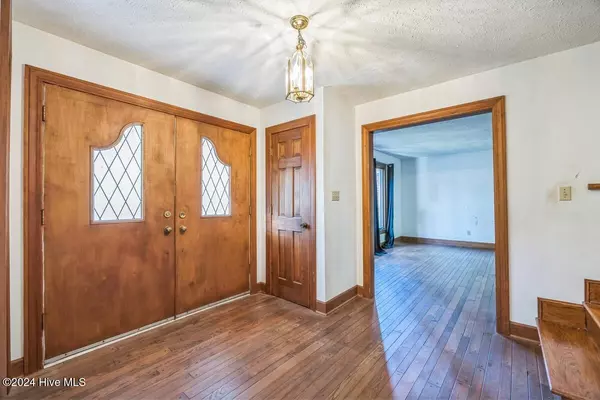403 Holly CIR Whiteville, NC 28472
4 Beds
4 Baths
2,520 SqFt
UPDATED:
01/01/2025 03:08 AM
Key Details
Property Type Single Family Home
Sub Type Single Family Residence
Listing Status Active
Purchase Type For Sale
Square Footage 2,520 sqft
Price per Sqft $146
Subdivision Not In Subdivision
MLS Listing ID 100477096
Style Wood Frame
Bedrooms 4
Full Baths 3
Half Baths 1
HOA Y/N No
Originating Board Hive MLS
Year Built 1978
Annual Tax Amount $2,989
Lot Size 0.850 Acres
Acres 0.85
Lot Dimensions 200X189X204X176
Property Description
Location
State NC
County Columbus
Community Not In Subdivision
Zoning R
Direction Head east on Jefferson St toward N Franklin St 0.3 mi Turn right onto N Thompson St 0.4 mi Turn left onto S Edgewood Cir 377 ft Turn left onto W Edgewood Cir 374 ft Turn right onto Holly Cir Destination will be on the left
Location Details Mainland
Rooms
Basement None
Primary Bedroom Level Primary Living Area
Interior
Interior Features Ceiling Fan(s)
Heating Heat Pump
Appliance Washer, Stove/Oven - Electric, Refrigerator, Range, Dryer, Dishwasher
Laundry None
Exterior
Parking Features Concrete
Garage Spaces 2.0
Pool None
Waterfront Description None
Roof Type Shingle,Composition
Porch Deck
Building
Lot Description Corner Lot
Story 2
Entry Level Two
Foundation Slab
Sewer Municipal Sewer
Water Municipal Water
New Construction No
Schools
Elementary Schools Edgewood Elementary School
Middle Schools Central Middle School
High Schools Whiteville High School
Others
Tax ID 0291.03-12-5658.000
Acceptable Financing Cash, Conventional, FHA, USDA Loan, VA Loan
Listing Terms Cash, Conventional, FHA, USDA Loan, VA Loan
Special Listing Condition None






