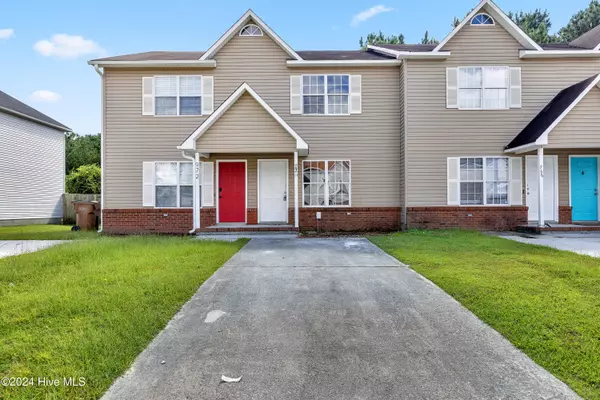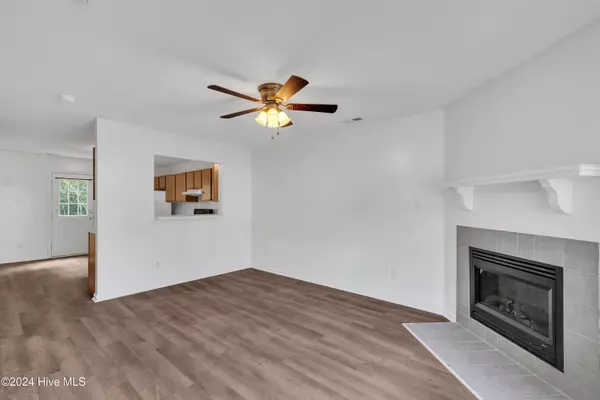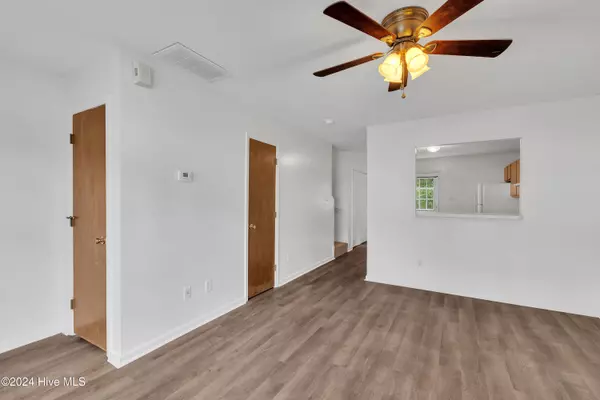970 W Pueblo DR Jacksonville, NC 28546
2 Beds
3 Baths
992 SqFt
UPDATED:
11/26/2024 03:42 PM
Key Details
Property Type Townhouse
Sub Type Townhouse
Listing Status Active
Purchase Type For Sale
Square Footage 992 sqft
Price per Sqft $154
Subdivision Hunters Creek
MLS Listing ID 100477144
Style Wood Frame
Bedrooms 2
Full Baths 2
Half Baths 1
HOA Fees $127
HOA Y/N Yes
Originating Board Hive MLS
Year Built 1998
Annual Tax Amount $587
Lot Size 1,481 Sqft
Acres 0.03
Lot Dimensions 16x92
Property Description
Location
State NC
County Onslow
Community Hunters Creek
Zoning R-5
Direction From Hwy 17 turn onto Piney Green Rd., right on Hunters Trail, left to stay on Hunters Trail, right on W. Pueblo.
Location Details Mainland
Rooms
Primary Bedroom Level Non Primary Living Area
Interior
Interior Features Ceiling Fan(s)
Heating Electric, Heat Pump
Cooling Central Air
Flooring Carpet, Vinyl
Appliance Stove/Oven - Electric, Refrigerator, Dishwasher
Exterior
Parking Features Paved
Roof Type Shingle
Porch Covered, Porch
Building
Story 2
Entry Level Two
Foundation Slab
Sewer Municipal Sewer
Water Municipal Water
New Construction No
Schools
Elementary Schools Hunters Creek
Middle Schools Hunters Creek
High Schools White Oak
Others
Tax ID 1115k-117
Acceptable Financing Cash, Conventional, FHA, USDA Loan, VA Loan
Listing Terms Cash, Conventional, FHA, USDA Loan, VA Loan
Special Listing Condition None






