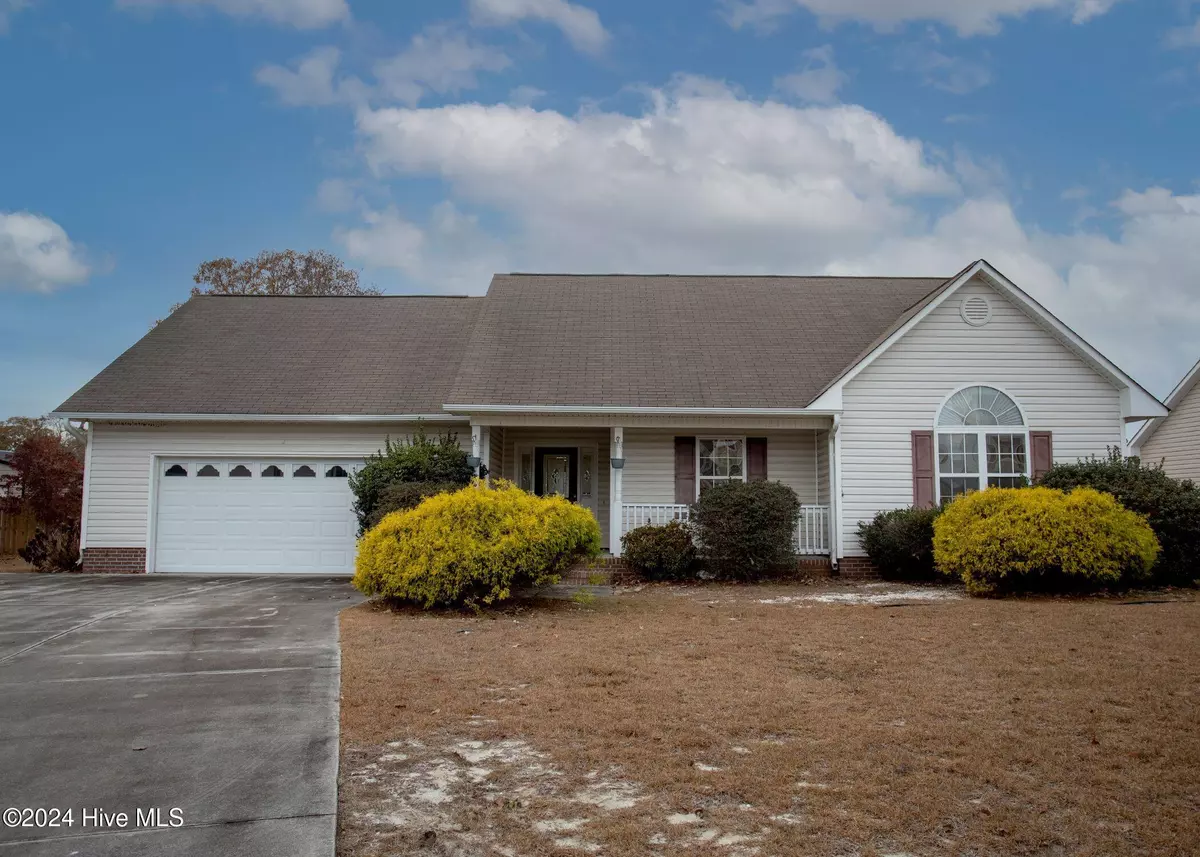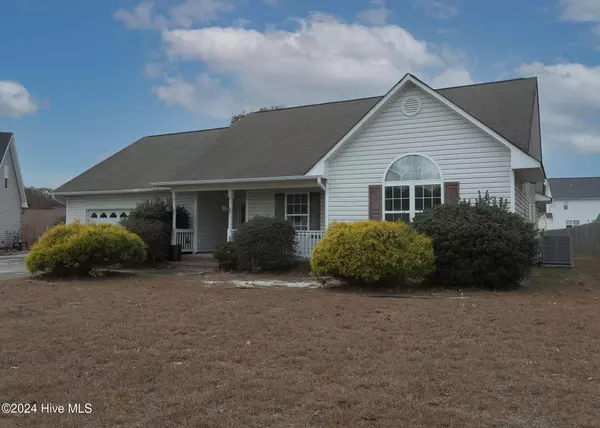302 Ivy Brook CT Richlands, NC 28574
4 Beds
2 Baths
1,832 SqFt
UPDATED:
12/28/2024 11:29 AM
Key Details
Property Type Single Family Home
Sub Type Single Family Residence
Listing Status Active
Purchase Type For Sale
Square Footage 1,832 sqft
Price per Sqft $161
Subdivision Catherines Crossing
MLS Listing ID 100477147
Style Wood Frame
Bedrooms 4
Full Baths 2
HOA Y/N No
Originating Board Hive MLS
Year Built 2005
Annual Tax Amount $1,416
Lot Size 0.353 Acres
Acres 0.35
Lot Dimensions Irregular
Property Description
Location
State NC
County Onslow
Community Catherines Crossing
Zoning R-15
Direction Hwy 111 to Bannerman Mill Road, right on Harvest, R on Ivy Brook
Location Details Mainland
Rooms
Basement None
Primary Bedroom Level Primary Living Area
Interior
Interior Features Foyer, Master Downstairs, Tray Ceiling(s), Vaulted Ceiling(s), Ceiling Fan(s), Walk-in Shower, Walk-In Closet(s)
Heating Electric, Heat Pump
Cooling Central Air
Flooring LVT/LVP, Tile
Fireplaces Type Gas Log
Fireplace Yes
Appliance Stove/Oven - Electric, Refrigerator, Microwave - Built-In
Laundry Inside
Exterior
Exterior Feature Gas Logs
Parking Features Concrete, Garage Door Opener
Garage Spaces 2.0
Pool None
Waterfront Description None
Roof Type Shingle
Accessibility None
Porch Deck, Porch
Building
Lot Description Cul-de-Sac Lot
Story 2
Entry Level Two
Foundation Slab
Sewer Septic On Site
Water Municipal Water
Structure Type Gas Logs
New Construction No
Schools
Elementary Schools Heritage Elementary
Middle Schools Trexler
High Schools Richlands
Others
Tax ID 47c-20
Acceptable Financing Cash, Conventional, FHA, USDA Loan, VA Loan
Listing Terms Cash, Conventional, FHA, USDA Loan, VA Loan
Special Listing Condition None






