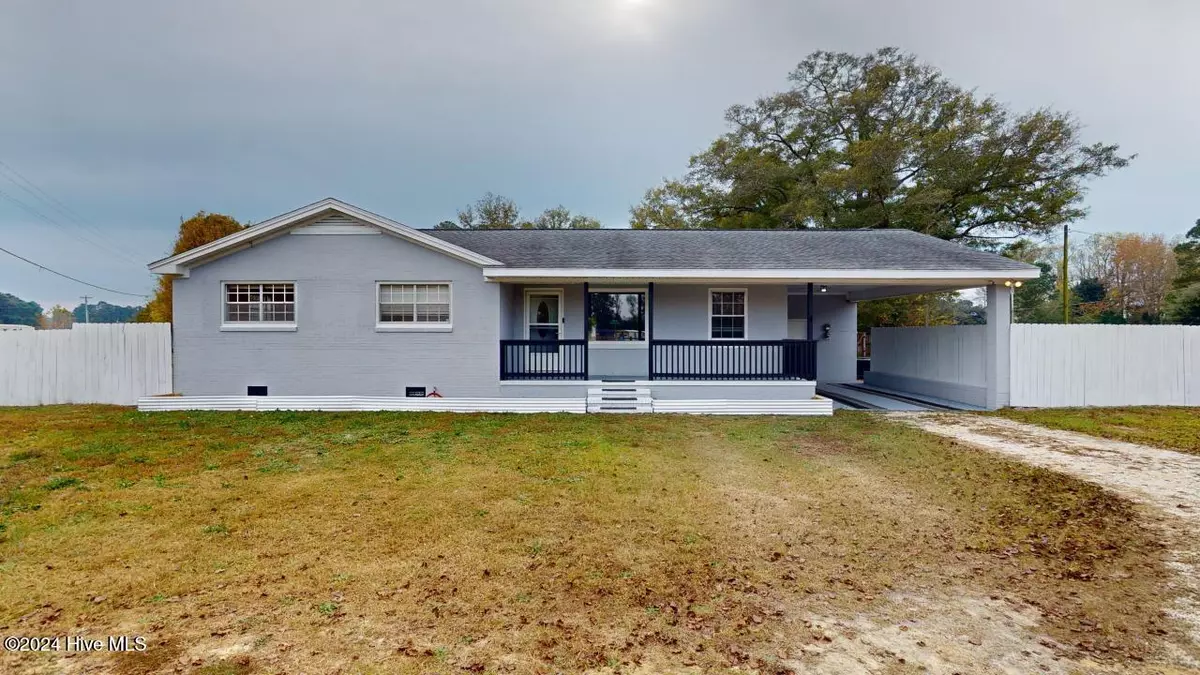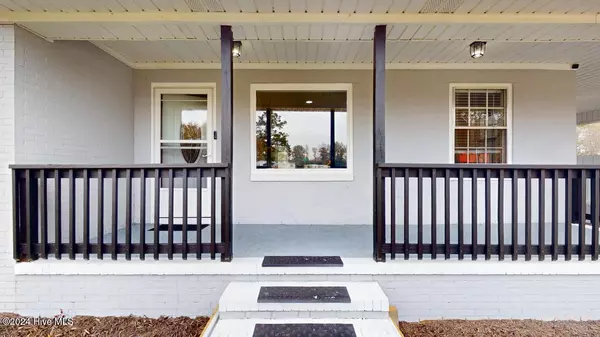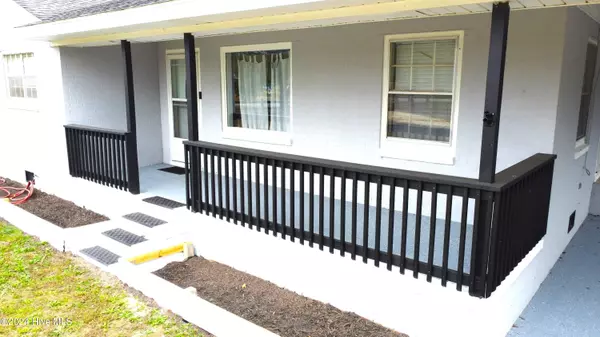2070 Emmaus Church RD Dudley, NC 28333
4 Beds
3 Baths
1,767 SqFt
UPDATED:
12/30/2024 10:04 PM
Key Details
Property Type Single Family Home
Sub Type Single Family Residence
Listing Status Active
Purchase Type For Sale
Square Footage 1,767 sqft
Price per Sqft $138
MLS Listing ID 100477164
Style Wood Frame
Bedrooms 4
Full Baths 3
HOA Y/N No
Originating Board Hive MLS
Year Built 1971
Annual Tax Amount $1,358
Lot Size 0.880 Acres
Acres 0.88
Lot Dimensions 296x265x348
Property Description
Location
State NC
County Wayne
Zoning CA
Direction Take Hwy 117 S, turn left on 117 ALT, turn left on Sleepy Creek rd, turn right on Emmaus Church rd. House will be on the corner of Emmaus Church rd and Kelly Springs rd.
Location Details Mainland
Rooms
Other Rooms See Remarks, Workshop
Basement Crawl Space
Primary Bedroom Level Primary Living Area
Interior
Interior Features Ceiling Fan(s), Walk-in Shower
Heating Electric, Heat Pump
Cooling Central Air
Fireplaces Type None
Fireplace No
Window Features Blinds
Exterior
Parking Features Detached, Additional Parking, Concrete
Garage Spaces 2.0
Carport Spaces 1
Utilities Available Water Connected
Roof Type Shingle,Composition
Porch Covered, Deck, Porch
Building
Lot Description Level, Corner Lot
Story 1
Entry Level One
Sewer Septic On Site
New Construction No
Schools
Elementary Schools Brogden
Middle Schools Brogden
High Schools Southern Wayne
Others
Tax ID 2594392360
Acceptable Financing Cash, Conventional, FHA, USDA Loan, VA Loan
Listing Terms Cash, Conventional, FHA, USDA Loan, VA Loan
Special Listing Condition None






